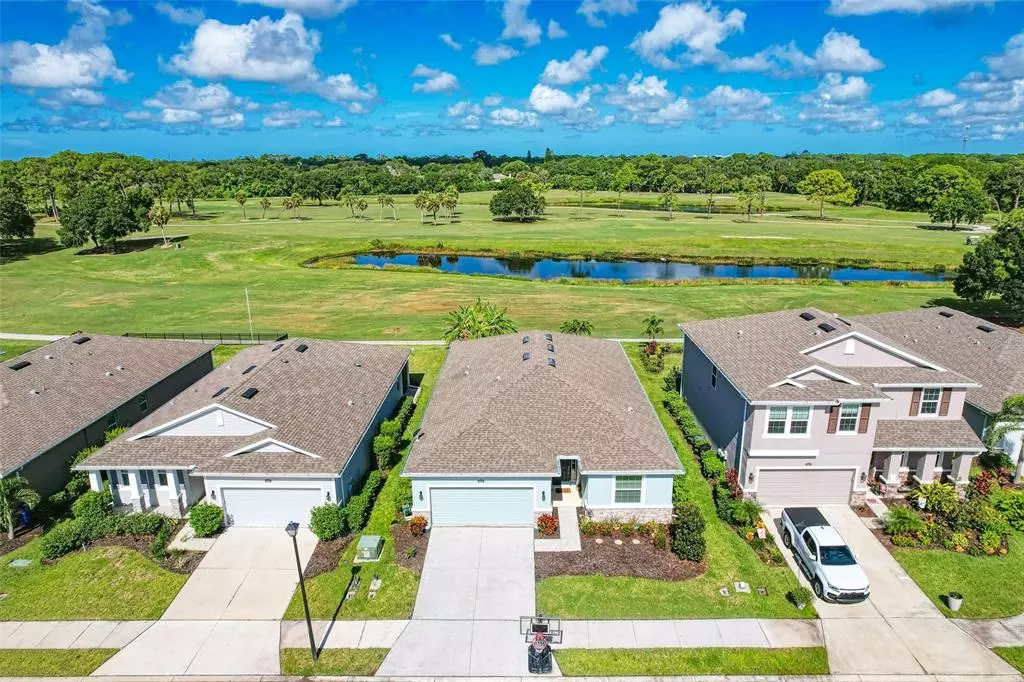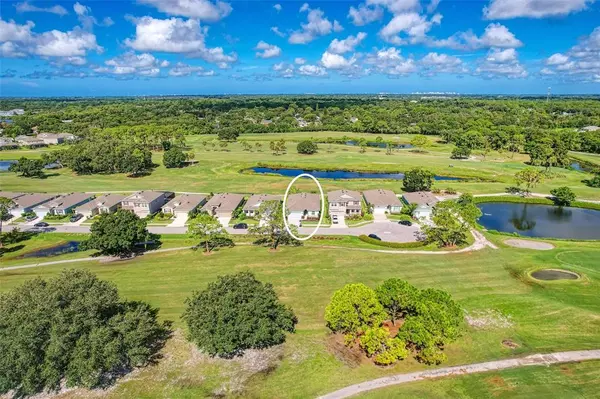$512,000
$515,000
0.6%For more information regarding the value of a property, please contact us for a free consultation.
6321 MIGHTY EAGLE WAY Sarasota, FL 34241
3 Beds
3 Baths
2,041 SqFt
Key Details
Sold Price $512,000
Property Type Single Family Home
Sub Type Single Family Residence
Listing Status Sold
Purchase Type For Sale
Square Footage 2,041 sqft
Price per Sqft $250
Subdivision Fairways/Bent Tree
MLS Listing ID A4510000
Sold Date 11/05/21
Bedrooms 3
Full Baths 2
Half Baths 1
HOA Fees $213/mo
HOA Y/N Yes
Year Built 2017
Annual Tax Amount $3,380
Lot Size 6,534 Sqft
Acres 0.15
Property Description
This Newer Home features 3 bedrooms, a large Den, 2-1/2 baths and a 2 car garage, Room for a swimming pool, Newer Construction Home with Complete front to back Golf Course Views in The Fairways at Bent Tree, Optional Golf Course community. Open and spacious plan with 9'4" ceilings and lots of upgrades including the Kitchen with stainless steal appliances, 42" Tall Shaker cabinets, and beautiful Granite Counter tops. there is a Large Island to entertain from. Enjoy the privacy and views from your Lanai with pond views and a gorgeous sunset. Great location less than 2 miles to I-75, 20 minutes to best beaches in the country (Siesta Key, Lido, Long Boat Key), 10 minutes to new UTC mall, many local area restaurants, take in all the Sarasota happenings! Tile through out the home, 8 foot doors, tray ceilings and more! Well-built homes are Certified FPL Energy Efficient with upgraded 15 SEER HVAC, radiant barrier roof sheathing, double-paned thermal windows, and great on insurance with hurricane shutters. Outdoor kitchen hook up, ceiling lights, wired for security with Guardian, Glass French Doors in the Den/ could be a 4th bedroom. Culligan Reverse Osmosis system. Extra Side door in the Garage. Maintenance Free lawn, beautifully landscaped yard, and a Beautiful view of the Golf Course and pond
Location
State FL
County Sarasota
Community Fairways/Bent Tree
Zoning RSF1
Rooms
Other Rooms Den/Library/Office, Inside Utility
Interior
Interior Features Eat-in Kitchen, High Ceilings, Open Floorplan, Solid Surface Counters, Split Bedroom, Tray Ceiling(s), Walk-In Closet(s), Window Treatments
Heating Electric
Cooling Central Air
Flooring Ceramic Tile
Furnishings Unfurnished
Fireplace false
Appliance Dishwasher, Disposal, Dryer, Microwave, Range, Refrigerator, Washer
Laundry Laundry Room
Exterior
Exterior Feature Irrigation System, Sidewalk
Parking Features Driveway, Garage Door Opener
Garage Spaces 2.0
Community Features Buyer Approval Required, Deed Restrictions, Golf Carts OK, Golf, Irrigation-Reclaimed Water, Sidewalks
Utilities Available Cable Connected, Electricity Connected, Public, Sewer Connected, Sprinkler Recycled, Water Connected
Amenities Available Fence Restrictions, Golf Course
View Y/N 1
View Golf Course, Trees/Woods, Water
Roof Type Shingle
Porch Covered
Attached Garage true
Garage true
Private Pool No
Building
Lot Description Cul-De-Sac, In County, On Golf Course, Sidewalk, Street Dead-End, Paved
Entry Level One
Foundation Slab
Lot Size Range 0 to less than 1/4
Builder Name DR HORTON
Sewer Public Sewer
Water Public
Architectural Style Florida
Structure Type Block,Stucco
New Construction false
Schools
Elementary Schools Lakeview Elementary
Middle Schools Sarasota Middle
High Schools Sarasota High
Others
Pets Allowed Yes
HOA Fee Include Common Area Taxes,Escrow Reserves Fund,Maintenance Grounds,Management,Private Road
Senior Community No
Ownership Fee Simple
Monthly Total Fees $213
Acceptable Financing Cash, Conventional
Membership Fee Required Required
Listing Terms Cash, Conventional
Special Listing Condition None
Read Less
Want to know what your home might be worth? Contact us for a FREE valuation!

Our team is ready to help you sell your home for the highest possible price ASAP

© 2024 My Florida Regional MLS DBA Stellar MLS. All Rights Reserved.
Bought with CENTURY 21 SUNBELT REALTY
GET MORE INFORMATION





