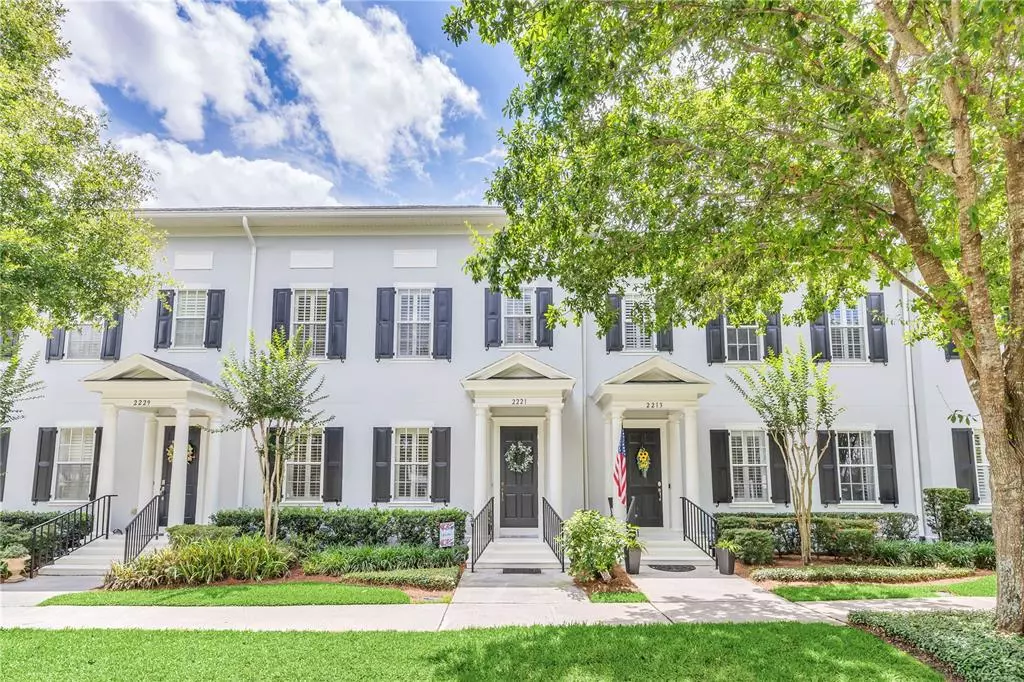$575,000
$570,000
0.9%For more information regarding the value of a property, please contact us for a free consultation.
2221 OSPREY AVE Orlando, FL 32814
4 Beds
3 Baths
2,386 SqFt
Key Details
Sold Price $575,000
Property Type Townhouse
Sub Type Townhouse
Listing Status Sold
Purchase Type For Sale
Square Footage 2,386 sqft
Price per Sqft $240
Subdivision Baldwin Park
MLS Listing ID O5943098
Sold Date 06/29/21
Bedrooms 4
Full Baths 3
Construction Status Financing
HOA Fees $360/mo
HOA Y/N Yes
Year Built 2006
Annual Tax Amount $7,216
Lot Size 3,484 Sqft
Acres 0.08
Property Description
One or more photo(s) has been virtually staged. The quality-built, two-story ISSA townhome doesn't come along often, and when they do, they do not last. This four-bedroom, three-bath home located in one of the best and most tranquil locations within Baldwin Park boasts 10-foot ceilings on the main floor and offers a versatile floor plan. The first floor has a spacious living area overlooking Parkland Square, a quaint setting with beautiful crepe myrtles, a grassy area, a gazebo covered in fragrant jasmine and park benches throughout. Beyond this grand living space, you will find the kitchen with wood cabinets, granite countertops and a bar area for casual dining. Adjacent to the kitchen is the formal dining area with large windows providing a view to the private paved patio. There is a perfectly located bedroom on the first floor, which could also serve as a home office, den or exercise room. The second floor offers two additional bedrooms and a generously sized master suite with a dual sink vanity, a walk-in shower and a garden tub. Unique to this builder is the dropdown stair access to an oversized storage area, plus an air-conditioned room that stores your AC unit and has plenty of space for shelving to keep your more delicate items. This home offers plenty of storage, custom plantation shutters on every window and a two-car garage with a rear alley entrance. One block to Blue Jacket Park, a short walk to Grace Hopper Hall's pool and fitness center and area schools. With its own town square restaurants and shops, Baldwin Park is only a 10-minute drive to Winter Park or downtown and minutes to East End Market. This is truly a must-see.
Location
State FL
County Orange
Community Baldwin Park
Zoning PD
Rooms
Other Rooms Family Room, Inside Utility, Storage Rooms
Interior
Interior Features Ceiling Fans(s), Eat-in Kitchen, High Ceilings, Kitchen/Family Room Combo, Living Room/Dining Room Combo, Thermostat, Walk-In Closet(s), Window Treatments
Heating Central, Electric
Cooling Central Air
Flooring Carpet, Ceramic Tile, Wood
Furnishings Unfurnished
Fireplace false
Appliance Dishwasher, Disposal, Dryer, Electric Water Heater, Microwave, Range, Refrigerator, Washer
Laundry Corridor Access, Inside, Upper Level
Exterior
Exterior Feature Lighting
Parking Features Alley Access, Garage Faces Rear
Garage Spaces 2.0
Fence Vinyl
Community Features Fishing, Fitness Center, Park, Playground, Pool, Sidewalks, Waterfront
Utilities Available Electricity Connected, Public, Sewer Connected, Street Lights, Water Connected
Amenities Available Clubhouse, Fitness Center, Maintenance, Park, Playground, Pool, Recreation Facilities
View Park/Greenbelt
Roof Type Shingle
Porch Deck, Patio
Attached Garage false
Garage true
Private Pool No
Building
Story 2
Entry Level Two
Foundation Slab
Lot Size Range 0 to less than 1/4
Sewer Public Sewer
Water Public
Structure Type Concrete
New Construction false
Construction Status Financing
Schools
Elementary Schools Baldwin Park Elementary
Middle Schools Glenridge Middle
High Schools Winter Park High
Others
Pets Allowed Yes
HOA Fee Include Pool,Maintenance Grounds,Management,Pool,Recreational Facilities
Senior Community No
Ownership Fee Simple
Monthly Total Fees $760
Acceptable Financing Cash, Conventional
Membership Fee Required Required
Listing Terms Cash, Conventional
Special Listing Condition None
Read Less
Want to know what your home might be worth? Contact us for a FREE valuation!

Our team is ready to help you sell your home for the highest possible price ASAP

© 2025 My Florida Regional MLS DBA Stellar MLS. All Rights Reserved.
Bought with FORTUNE INTERNATIONAL REALTY B
GET MORE INFORMATION





