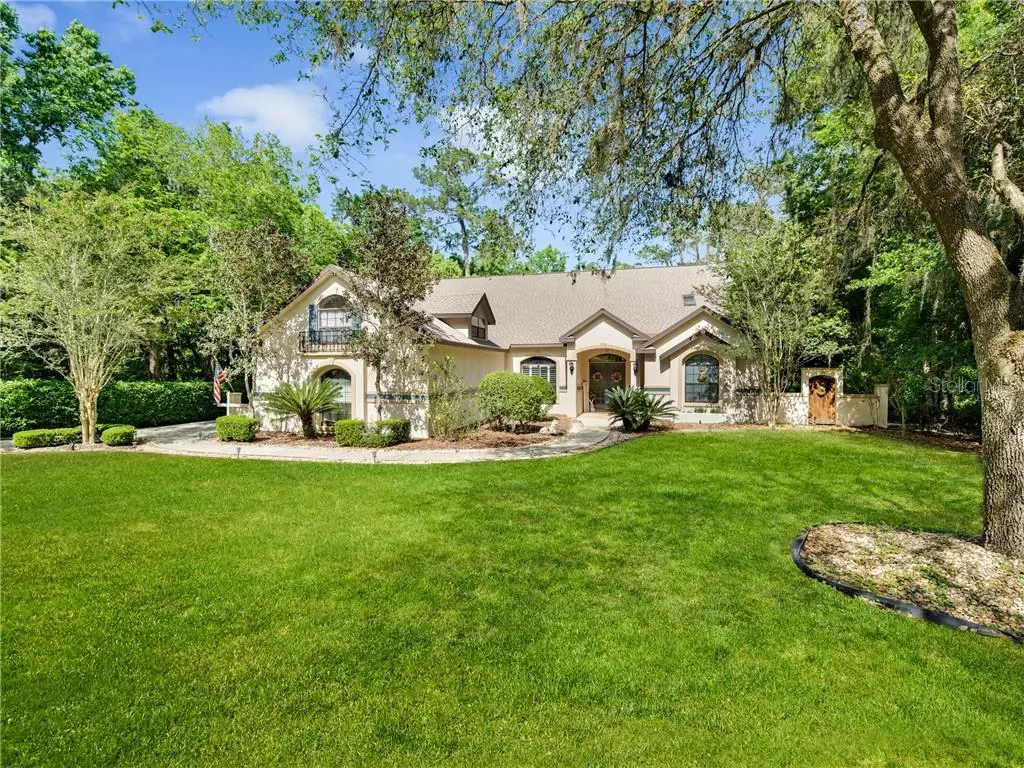$635,000
$679,000
6.5%For more information regarding the value of a property, please contact us for a free consultation.
4345 SW 20TH AVE Ocala, FL 34471
5 Beds
5 Baths
5,082 SqFt
Key Details
Sold Price $635,000
Property Type Single Family Home
Sub Type Single Family Residence
Listing Status Sold
Purchase Type For Sale
Square Footage 5,082 sqft
Price per Sqft $124
Subdivision Oak Crk Caverns
MLS Listing ID OM617770
Sold Date 07/09/21
Bedrooms 5
Full Baths 4
Half Baths 1
Construction Status No Contingency
HOA Fees $100/mo
HOA Y/N Yes
Year Built 1999
Annual Tax Amount $5,389
Lot Size 0.960 Acres
Acres 0.96
Lot Dimensions 121x344
Property Description
BACK ON MARKET! BUYERS LOSS, YOUR GAIN. Welcome Home! Stunning Pool home with an In-Law Suite is a must see. This 5 bedrooms, 4 bath beauty is located in a gated community of Oak Creek Cavern in town. The Property backs up to a horse farm. Beautiful view from lanai. Updated kitchen with granite counter tops and stainless steel appliances. Living room with two-sided fireplace. Dining room, family room with a media storage room just next to the TV. The master bedroom on the first floor Has a His & Hers with a spa tub and a refreshing view and opening to the pool area! There is a Second master with balcony over looking the pool upstairs. Bonus room at the end of the hall upstairs and a office overlooking the kitchen and family room below. Large laundry room with laundry sink. Tons of storage throughout with many new updates including a New Roof put on in 2018, Fresh coat of paint (2021) & Air-Duct cleaned in April of 2021. Oh and a fully equipped In-Law suite with its own laundry and kitchen! The home is next to one of the communities Caverns which is a MUST SEE! (To the left of driveway) In town location but with the privacy of being out. This Home won't last long!
Check out this Video tour!: https://youtu.be/nxaLD1LVEb8
Location
State FL
County Marion
Community Oak Crk Caverns
Zoning A1
Interior
Interior Features Built-in Features, Ceiling Fans(s), Eat-in Kitchen, High Ceilings, Kitchen/Family Room Combo, Master Bedroom Main Floor, Skylight(s), Solid Surface Counters, Solid Wood Cabinets, Vaulted Ceiling(s), Walk-In Closet(s)
Heating Heat Pump
Cooling Central Air
Flooring Carpet, Tile
Fireplaces Type Family Room
Fireplace true
Appliance Cooktop, Dishwasher, Dryer, Microwave, Range, Refrigerator, Washer
Laundry Inside, Laundry Room
Exterior
Exterior Feature Balcony, French Doors, Irrigation System
Parking Features Driveway, Garage Door Opener, Golf Cart Garage
Garage Spaces 2.0
Pool In Ground
Community Features Deed Restrictions, Gated
Utilities Available Electricity Connected, Sewer Connected, Street Lights, Water Connected
Amenities Available Gated, Maintenance, Security
Roof Type Shingle
Porch Covered, Deck, Patio, Porch, Rear Porch, Screened
Attached Garage true
Garage true
Private Pool Yes
Building
Lot Description City Limits
Story 2
Entry Level Two
Foundation Slab
Lot Size Range 1/2 to less than 1
Sewer Septic Tank
Water Public
Structure Type Block,Concrete,Stucco
New Construction false
Construction Status No Contingency
Schools
Elementary Schools Shady Hill Elementary School
Middle Schools Liberty Middle School
High Schools West Port High School
Others
Pets Allowed Yes
HOA Fee Include Maintenance Grounds,Security,Trash
Senior Community No
Ownership Fee Simple
Monthly Total Fees $100
Acceptable Financing Cash, Conventional, FHA, VA Loan
Membership Fee Required Required
Listing Terms Cash, Conventional, FHA, VA Loan
Special Listing Condition None
Read Less
Want to know what your home might be worth? Contact us for a FREE valuation!

Our team is ready to help you sell your home for the highest possible price ASAP

© 2024 My Florida Regional MLS DBA Stellar MLS. All Rights Reserved.
Bought with GREAT EXPECTATIONS REALTY, LLC
GET MORE INFORMATION





