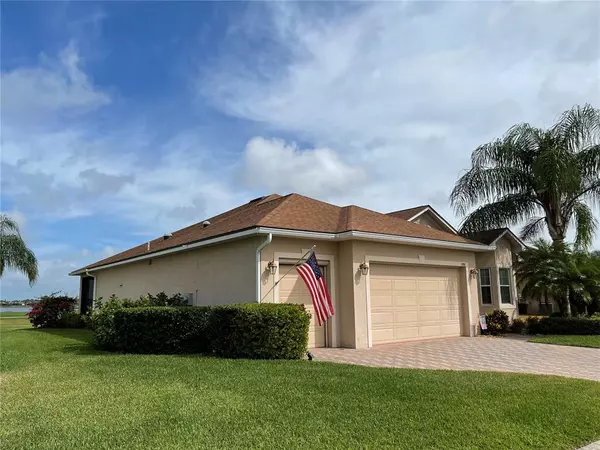$390,000
$435,000
10.3%For more information regarding the value of a property, please contact us for a free consultation.
5252 PEBBLE BEACH BLVD Winter Haven, FL 33884
3 Beds
2 Baths
2,099 SqFt
Key Details
Sold Price $390,000
Property Type Single Family Home
Sub Type Single Family Residence
Listing Status Sold
Purchase Type For Sale
Square Footage 2,099 sqft
Price per Sqft $185
Subdivision Lake Ashton West Ph 01
MLS Listing ID P4916019
Sold Date 07/15/21
Bedrooms 3
Full Baths 2
Construction Status Inspections
HOA Fees $5/ann
HOA Y/N Yes
Year Built 2010
Annual Tax Amount $6,771
Lot Size 9,147 Sqft
Acres 0.21
Property Description
Florida home fully furnished in the desirable Lake Ashton Community!! Here is true resort style living. After a day exploring or utilizing amenities you then have the comforts of this beautiful immaculate kept home to relax in where the Sunsets are just a bonus! From the moment you enter the home you have immediate water view that is sure to awe anyone who enters. This open concept home provides plenty of comfort to guests for entertaining. The Master Suite has a HUGE Walk In Shower, double sinks and oversized Walk In Closet. There is a pocket door leading into the other two rooms and guest bathroom area. Each of these two rooms have a unique feature. One room has a Built In desk with Shelving and Cabinets. This room also has two separate closets. The other has a Bay Window and a nicely sized closet. An oversized Fully Screened Patio sits just beyond the living areas. Off from the kitchen is a table and chairs ready for your morning coffee. There is a Separate dining area with table ready for your guests and Surround Sound in the Great Room providing pristine sound when watching your favorites on TV. Too much elegant beauty to describe in this home. Make your way to appreciate all it has to offer!
Location
State FL
County Polk
Community Lake Ashton West Ph 01
Interior
Interior Features Built-in Features, Ceiling Fans(s), Eat-in Kitchen, High Ceilings, Open Floorplan, Skylight(s), Solid Wood Cabinets, Walk-In Closet(s)
Heating Electric
Cooling Central Air
Flooring Carpet, Ceramic Tile, Granite, Tile, Tile
Fireplace false
Appliance Dishwasher, Disposal, Dryer, Electric Water Heater, Microwave, Range, Range Hood, Refrigerator, Washer, Water Filtration System, Water Purifier, Water Softener
Exterior
Exterior Feature Irrigation System, Rain Gutters, Sliding Doors
Parking Features Driveway, Garage Door Opener, Golf Cart Garage
Garage Spaces 2.0
Community Features Fishing, Fitness Center, Gated, Golf Carts OK, Pool, Racquetball, Tennis Courts, Waterfront
Utilities Available BB/HS Internet Available, Cable Available, Cable Connected, Electricity Connected, Fiber Optics, Sewer Connected, Sprinkler Meter, Street Lights, Underground Utilities, Water Connected
View Y/N 1
Water Access 1
Water Access Desc Lake
Roof Type Shingle
Attached Garage true
Garage true
Private Pool No
Building
Story 1
Entry Level One
Foundation Slab
Lot Size Range 0 to less than 1/4
Sewer Public Sewer
Water Public
Structure Type Block,Stucco
New Construction false
Construction Status Inspections
Others
Pets Allowed Yes
HOA Fee Include Pool,Recreational Facilities,Security
Senior Community Yes
Ownership Fee Simple
Monthly Total Fees $5
Acceptable Financing Cash, Conventional, FHA, Other
Membership Fee Required Required
Listing Terms Cash, Conventional, FHA, Other
Special Listing Condition None
Read Less
Want to know what your home might be worth? Contact us for a FREE valuation!

Our team is ready to help you sell your home for the highest possible price ASAP

© 2024 My Florida Regional MLS DBA Stellar MLS. All Rights Reserved.
Bought with BROKERS REALTY OF CENTRAL FLOR
GET MORE INFORMATION





