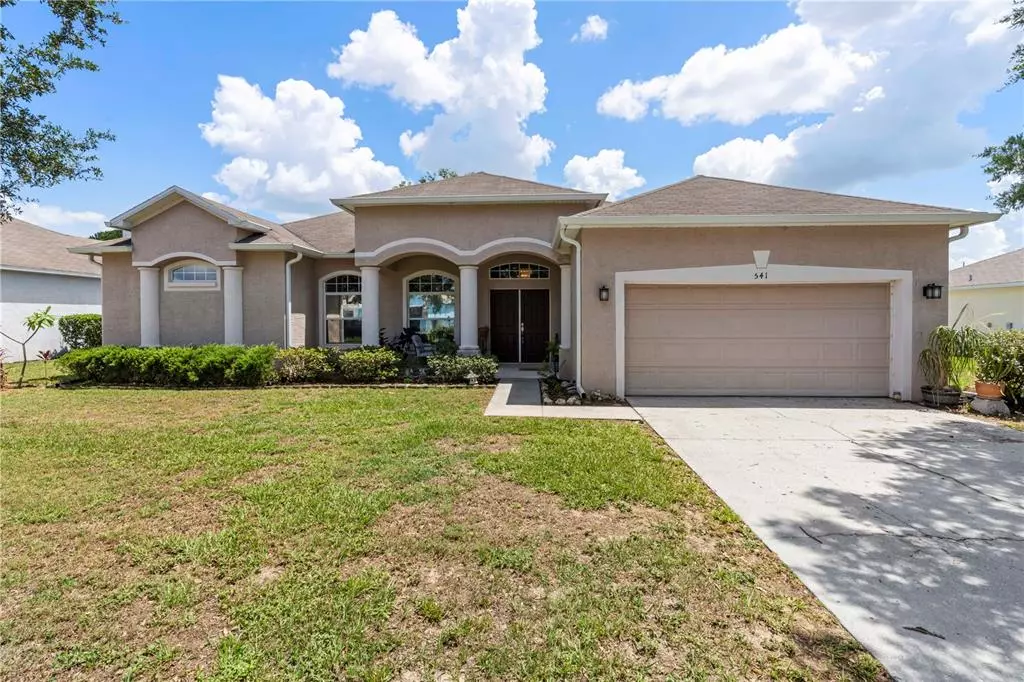$294,900
$299,900
1.7%For more information regarding the value of a property, please contact us for a free consultation.
541 WILLET CIR Auburndale, FL 33823
3 Beds
2 Baths
2,458 SqFt
Key Details
Sold Price $294,900
Property Type Single Family Home
Sub Type Single Family Residence
Listing Status Sold
Purchase Type For Sale
Square Footage 2,458 sqft
Price per Sqft $119
Subdivision Oak Crossing Ph 01
MLS Listing ID L4923230
Sold Date 07/12/21
Bedrooms 3
Full Baths 2
Construction Status Inspections
HOA Fees $33/ann
HOA Y/N Yes
Year Built 2006
Annual Tax Amount $1,219
Lot Size 0.360 Acres
Acres 0.36
Property Description
Check out this well kept home located in Auburndale's Oak Crossing Community! This Open Design features 3 bedroom 2 bath plus an area in the master bedroom that could be an office/study or additional sitting area. This split bedroom design has a Formal Family Room and Formal Living Room along with a dining area and kitchen nook for family meals. The A/C was replaced in 2021, the double oven was replaced in 2021 and the water heater was replaced in 2018. The kitchen is fully equipped with all the appliances and has plenty of cabinet and counter space and opens up to the family room. The master bathroom has double sinks, a separate tub and separate shower along with large walk in closet. Bedrooms 2 and 3 also have nice sized walk in closets for clothes and storage. The inside laundry room has built in cabinets and a large counter to fold clothes. There are plenty of windows in the home for lots of natural light and 3 sets of sliding doors that open up to the under truss screened lanai-ideal for relaxing after a hard days work! The backyard is like paradise with no rear neighbors and measures over 1/3 of an acre. Completely fenced backyard with storage shed and room to run around. Call today for your appointment to see this home before its gone!!
Location
State FL
County Polk
Community Oak Crossing Ph 01
Rooms
Other Rooms Family Room, Formal Living Room Separate, Great Room, Inside Utility
Interior
Interior Features Cathedral Ceiling(s), Ceiling Fans(s), Eat-in Kitchen, High Ceilings, Open Floorplan, Split Bedroom, Walk-In Closet(s), Window Treatments
Heating Central
Cooling Central Air
Flooring Carpet, Vinyl
Fireplace false
Appliance Dishwasher, Electric Water Heater, Microwave, Range, Refrigerator
Laundry Inside, Laundry Room
Exterior
Exterior Feature Fence, Irrigation System
Parking Features Garage Door Opener
Garage Spaces 2.0
Fence Chain Link, Vinyl
Utilities Available Cable Connected, Electricity Connected, Public, Sewer Connected, Water Connected
View Trees/Woods
Roof Type Shingle
Porch Deck, Enclosed, Front Porch, Rear Porch, Screened
Attached Garage true
Garage true
Private Pool No
Building
Lot Description In County, Level, Paved
Story 1
Entry Level One
Foundation Slab
Lot Size Range 1/4 to less than 1/2
Sewer Public Sewer
Water Public
Architectural Style Contemporary
Structure Type Block,Stucco
New Construction false
Construction Status Inspections
Schools
Elementary Schools Lena Vista Elem
Middle Schools Stambaugh Middle
High Schools Auburndale High School
Others
Pets Allowed Yes
Senior Community No
Pet Size Medium (36-60 Lbs.)
Ownership Fee Simple
Monthly Total Fees $33
Acceptable Financing Cash, Conventional, FHA
Membership Fee Required Required
Listing Terms Cash, Conventional, FHA
Num of Pet 2
Special Listing Condition None
Read Less
Want to know what your home might be worth? Contact us for a FREE valuation!

Our team is ready to help you sell your home for the highest possible price ASAP

© 2024 My Florida Regional MLS DBA Stellar MLS. All Rights Reserved.
Bought with MAIN STREET RENEWAL LLC
GET MORE INFORMATION





