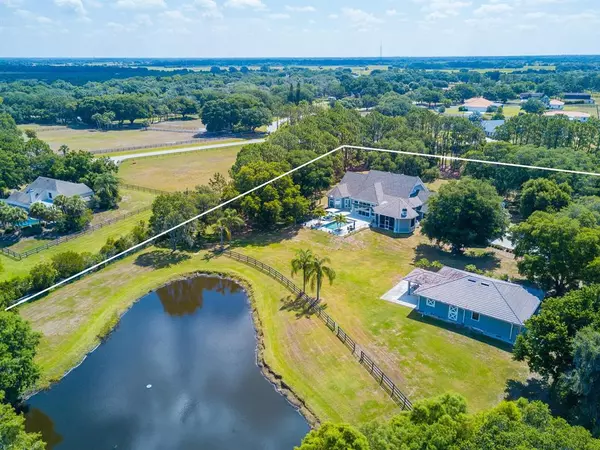$1,500,000
$1,599,000
6.2%For more information regarding the value of a property, please contact us for a free consultation.
7102 SADDLE CREEK WAY Sarasota, FL 34241
4 Beds
6 Baths
4,053 SqFt
Key Details
Sold Price $1,500,000
Property Type Single Family Home
Sub Type Single Family Residence
Listing Status Sold
Purchase Type For Sale
Square Footage 4,053 sqft
Price per Sqft $370
Subdivision Saddle Creek
MLS Listing ID A4502787
Sold Date 07/16/21
Bedrooms 4
Full Baths 4
Half Baths 2
Construction Status Inspections
HOA Fees $66/ann
HOA Y/N Yes
Year Built 1985
Annual Tax Amount $10,751
Lot Size 5.730 Acres
Acres 5.73
Property Description
Incredible, newer custom-executive home on almost six acres. Large rooms with high ceilings. Incredible serene views from every room. Professional open kitchen for the best of chefs. Great home to entertain family and large groups. You will enjoy the large covered lanai with a wood-burning fireplace, outdoor kitchen and views of nature. Perfect place to relax or entertain. Once you're home, you won't want to leave. Come enjoy a country piece of luxury peace.
Location
State FL
County Sarasota
Community Saddle Creek
Zoning OUE
Rooms
Other Rooms Bonus Room, Den/Library/Office, Great Room, Inside Utility, Interior In-Law Suite, Storage Rooms
Interior
Interior Features Ceiling Fans(s), Central Vaccum, Coffered Ceiling(s), Crown Molding, High Ceilings, Kitchen/Family Room Combo, Living Room/Dining Room Combo, Master Bedroom Main Floor, Open Floorplan, Solid Surface Counters, Split Bedroom, Thermostat, Tray Ceiling(s), Vaulted Ceiling(s), Walk-In Closet(s)
Heating Central, Zoned
Cooling Zoned
Flooring Carpet, Ceramic Tile, Hardwood
Fireplaces Type Gas
Furnishings Unfurnished
Fireplace true
Appliance Built-In Oven, Convection Oven, Cooktop, Dishwasher, Disposal, Exhaust Fan, Gas Water Heater, Microwave, Refrigerator, Tankless Water Heater, Water Filtration System, Wine Refrigerator
Laundry Inside, Laundry Room
Exterior
Exterior Feature Fence, Lighting, Outdoor Kitchen, Outdoor Shower, Sliding Doors
Parking Features Driveway, Garage Door Opener, Ground Level, Parking Pad
Garage Spaces 3.0
Fence Board, Wood
Pool Heated, In Ground, Lighting, Outside Bath Access, Salt Water, Tile
Community Features Golf Carts OK, Horses Allowed
Utilities Available Electricity Connected, Propane
Amenities Available Trail(s)
Waterfront Description Pond
View Y/N 1
Water Access 1
Water Access Desc Pond
View Trees/Woods
Roof Type Shingle
Attached Garage true
Garage true
Private Pool Yes
Building
Lot Description Corner Lot, In County, Irregular Lot, Oversized Lot, Zoned for Horses
Story 1
Entry Level Two
Foundation Slab
Lot Size Range 5 to less than 10
Sewer Septic Tank
Water Well, Well Required
Architectural Style Contemporary, Ranch
Structure Type Block
New Construction false
Construction Status Inspections
Schools
Elementary Schools Lakeview Elementary
Middle Schools Sarasota Middle
High Schools Riverview High
Others
Pets Allowed Yes
HOA Fee Include Maintenance Grounds,Private Road
Senior Community No
Ownership Fee Simple
Monthly Total Fees $66
Acceptable Financing Cash, Conventional, FHA
Horse Property Stable(s), Track Access
Membership Fee Required Required
Listing Terms Cash, Conventional, FHA
Special Listing Condition None
Read Less
Want to know what your home might be worth? Contact us for a FREE valuation!

Our team is ready to help you sell your home for the highest possible price ASAP

© 2024 My Florida Regional MLS DBA Stellar MLS. All Rights Reserved.
Bought with PREMIER SOTHEBYS INTL REALTY
GET MORE INFORMATION





