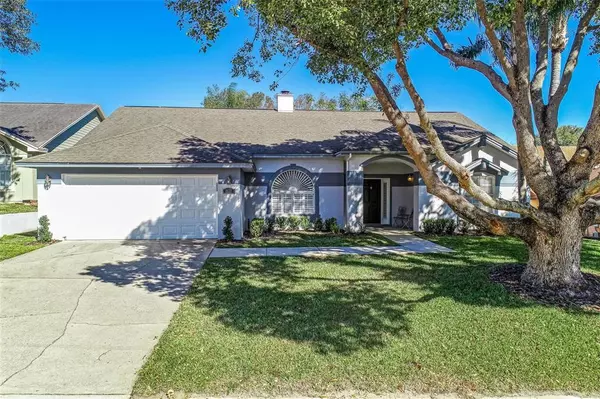$366,000
$349,900
4.6%For more information regarding the value of a property, please contact us for a free consultation.
2637 RANGELEY CT Orlando, FL 32835
3 Beds
2 Baths
1,890 SqFt
Key Details
Sold Price $366,000
Property Type Single Family Home
Sub Type Single Family Residence
Listing Status Sold
Purchase Type For Sale
Square Footage 1,890 sqft
Price per Sqft $193
Subdivision Pembrooke
MLS Listing ID O5940218
Sold Date 06/09/21
Bedrooms 3
Full Baths 2
Construction Status Appraisal,Financing,Inspections
HOA Fees $52/ann
HOA Y/N Yes
Year Built 1989
Annual Tax Amount $2,394
Lot Size 9,583 Sqft
Acres 0.22
Property Description
MULTIPLE OFFERS RECEIVED. HIGEST AND BEST REQUESTED! SELLERS WILL MAKE A DECISION ON SUNDAY, 5/2 BY 5:00PM! WELCOME HOME to Pembrooke! This IMMACULATE, 3 Bedroom, 2 Full Bath, 1890 Heated Square Foot home sits on a GORGEOUS, .21-acre lot, complete with Tree-Lined Streets...AND it is being OFFERED FOR THE FIRST TIME in nearly 15 years. PRIDE-IN-OWNERSHIP is evident throughout, with TONS OF UPGRADES on FULL-DISPLAY from the moment you walk through the front door! The OVER-SIZED Living room, with gas fireplace, greets you and your guest, providing you an AMAZING and SPACIOUS place to relax and enjoy your time together. The LIGHT, BRIGHT, and AIRY Open-Concept layout and adjacent enclosed Sunroom/Rec room/Play area are PERFECT places to take in all the beauty of each day. The RENOVATED Kitchen is a Chef's DREAM with LOTS of Cabinetry and Counter space. It Features Stainless-Steel Appliances, Wood Cabinets, and Granite Counter-tops. Located just off the Kitchen is the Dining room, making it the PERFECT place for all those Family get-together meals! The WARM and COZY eat-in breakfast area opens DIRECTLY to the Kitchen and makes you ready for some breakfast every morning! The Master Bedroom features Plenty of space to accommodate even your largest furniture! There are 2 additional very NICELY SIZED Bedrooms…and EVERYTHING is located on ONE FLOOR! Outside, the MASSIVE 25'x20' Pavered Patio and OVER-SIZED, fenced back yard create a SERENE OASIS entertaining area that is sure to make you want to sit and stay for a while! This Back Yard is PLENTY large enough for you to add your DREAM pool and even has a view of the Golf Course! Everything about this home EXUDES Comfort and Convenience, its Charming Layout and Flow! This Home TRULY is MOVE-IN READY! The Location is SECOND TO NONE…Conveniently located close to Universal Studios, Shopping, Restaurants, Top-Rated Schools, and easy access to the Turnpike, I-4, the 408, and the 429 Toll roads. You are less than a half-hour's drive from International Drive, Downtown Orlando, the Airport, SeaWorld, and Walt Disney World. You are only an hour's drive from some of Florida's Finest Beaches! THIS HOME IS AN ABSOLUTE DO-NOT MISS, MUST SEE!
Location
State FL
County Orange
Community Pembrooke
Zoning R-2
Interior
Interior Features Built-in Features, Cathedral Ceiling(s), Ceiling Fans(s), Eat-in Kitchen, High Ceilings, Master Bedroom Main Floor, Open Floorplan, Solid Surface Counters, Solid Wood Cabinets, Split Bedroom, Vaulted Ceiling(s), Walk-In Closet(s), Window Treatments
Heating Central, Electric
Cooling Central Air
Flooring Carpet, Concrete, Hardwood
Fireplaces Type Living Room
Fireplace true
Appliance Dishwasher, Dryer, Electric Water Heater, Range, Range Hood, Refrigerator
Exterior
Exterior Feature Fence, French Doors, Irrigation System
Garage Spaces 2.0
Community Features Pool, Tennis Courts
Utilities Available Cable Available, Electricity Connected, Phone Available, Sprinkler Meter, Street Lights, Water Connected
Roof Type Shingle
Attached Garage true
Garage true
Private Pool No
Building
Entry Level One
Foundation Slab
Lot Size Range 0 to less than 1/4
Sewer Septic Tank
Water Public
Structure Type Stone,Wood Frame
New Construction false
Construction Status Appraisal,Financing,Inspections
Schools
Elementary Schools Westpointe Elementary
Middle Schools Gotha Middle
High Schools Olympia High
Others
Pets Allowed Yes
HOA Fee Include Pool,Pool,Recreational Facilities
Senior Community No
Ownership Fee Simple
Monthly Total Fees $52
Acceptable Financing Cash, Conventional, FHA, VA Loan
Membership Fee Required Required
Listing Terms Cash, Conventional, FHA, VA Loan
Special Listing Condition None
Read Less
Want to know what your home might be worth? Contact us for a FREE valuation!

Our team is ready to help you sell your home for the highest possible price ASAP

© 2024 My Florida Regional MLS DBA Stellar MLS. All Rights Reserved.
Bought with KELLER WILLIAMS REALTY AT THE PARKS
GET MORE INFORMATION





