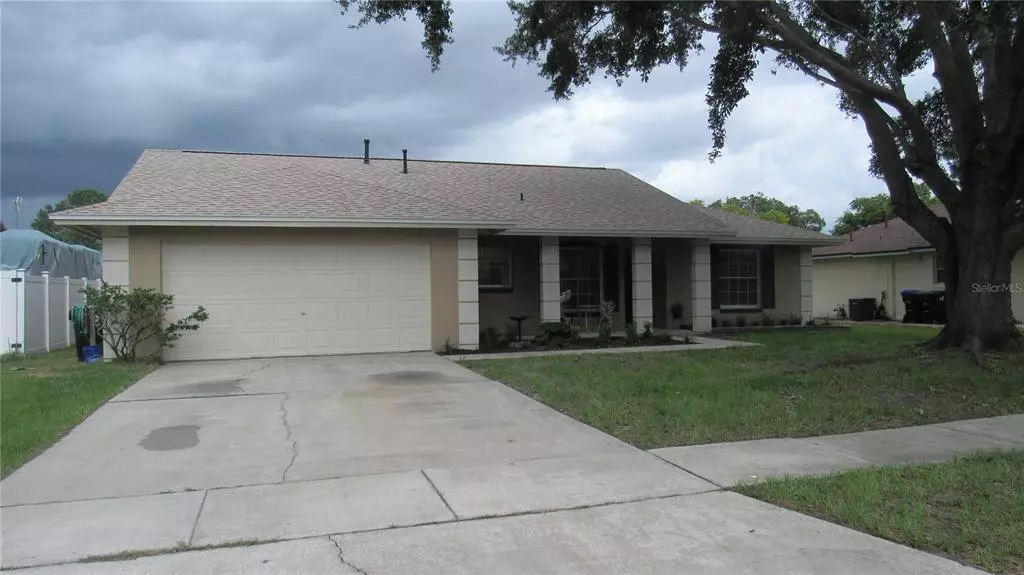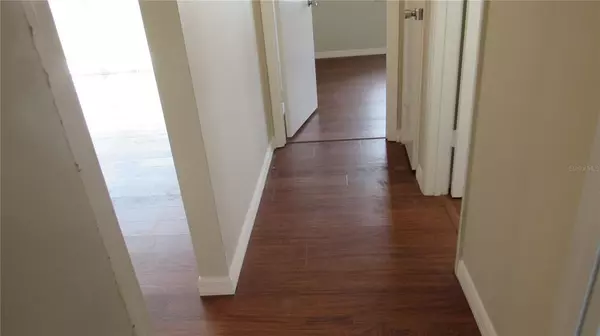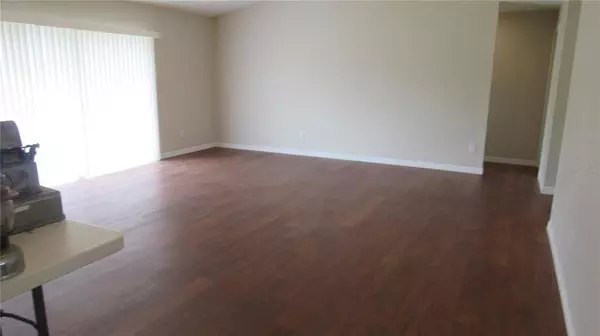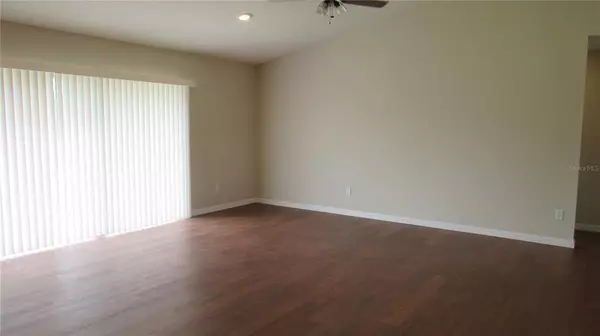$306,500
$298,000
2.9%For more information regarding the value of a property, please contact us for a free consultation.
2729 CERAM AVE Orlando, FL 32837
3 Beds
2 Baths
1,441 SqFt
Key Details
Sold Price $306,500
Property Type Single Family Home
Sub Type Single Family Residence
Listing Status Sold
Purchase Type For Sale
Square Footage 1,441 sqft
Price per Sqft $212
Subdivision Pepper Mill Sec 04
MLS Listing ID OM623392
Sold Date 08/05/21
Bedrooms 3
Full Baths 2
Construction Status Financing,Inspections
HOA Y/N No
Year Built 1985
Annual Tax Amount $3,375
Lot Size 7,405 Sqft
Acres 0.17
Property Description
This lovely 3/2/2 split plan home is sure to please your Buyers! It is in the Pepper Mill Subdivision. The home has great curb appeal with a front porch.Enter through the entry hall foyer into the Great Room with Cathedral Ceiling and sliding doors to the back yard. Beautifully updated kitchen with new cabinets and counter-tops with back splash as well as new stainless steel appliances and a breakfast nook.The spacious Master Bedroom has a Double Window with backyard view as well as a Walk in closet and Ensuite Bath has been totally redone with new ceramic tile shower, new vanity, commode, all new fittings and fixtures and outside entry door. The guest rooms are both large sizes. The Guest bathtub has recently been re-glazed. Freshly painted interior in neutral colors. Plank vinyl floors throughout the home for easy care. HVAC unit replaced in 2020. Roof was replaced in 2020. Outside of the home has also been painted. Home being sold AS/IS Call Suzanne Alcorn for showing instructions Great location close to Shopping, Attractions, Dining and more?
Location
State FL
County Orange
Community Pepper Mill Sec 04
Zoning R-1A
Rooms
Other Rooms Great Room
Interior
Interior Features Cathedral Ceiling(s), Eat-in Kitchen, Solid Surface Counters
Heating Electric
Cooling Central Air
Flooring Other
Furnishings Unfurnished
Fireplace false
Appliance Dishwasher, Dryer, Gas Water Heater, Range, Refrigerator, Washer
Laundry In Garage
Exterior
Exterior Feature Other
Garage Spaces 2.0
Utilities Available Public, Sewer Available
Roof Type Shingle
Porch Front Porch
Attached Garage true
Garage true
Private Pool No
Building
Entry Level One
Foundation Slab
Lot Size Range 0 to less than 1/4
Sewer Public Sewer
Water Public
Structure Type Concrete,Stucco
New Construction false
Construction Status Financing,Inspections
Others
Senior Community No
Ownership Fee Simple
Acceptable Financing Cash, Conventional, FHA, VA Loan
Listing Terms Cash, Conventional, FHA, VA Loan
Special Listing Condition None
Read Less
Want to know what your home might be worth? Contact us for a FREE valuation!

Our team is ready to help you sell your home for the highest possible price ASAP

© 2024 My Florida Regional MLS DBA Stellar MLS. All Rights Reserved.
Bought with SOVEREIGN REAL ESTATE GROUP
GET MORE INFORMATION





