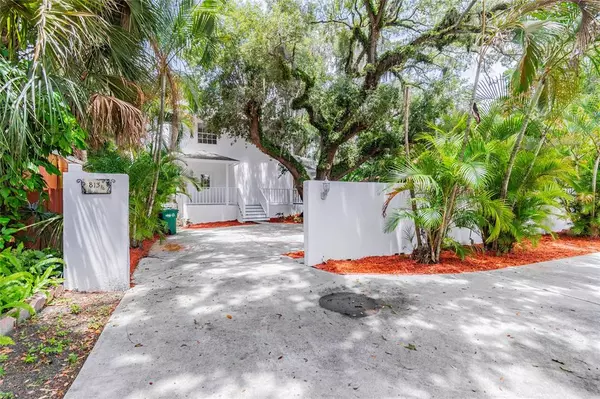$659,000
$679,000
2.9%For more information regarding the value of a property, please contact us for a free consultation.
813 S WESTSHORE BLVD #1/2 Tampa, FL 33609
3 Beds
3 Baths
2,040 SqFt
Key Details
Sold Price $659,000
Property Type Single Family Home
Sub Type Single Family Residence
Listing Status Sold
Purchase Type For Sale
Square Footage 2,040 sqft
Price per Sqft $323
Subdivision Beach Park
MLS Listing ID T3311684
Sold Date 08/18/21
Bedrooms 3
Full Baths 2
Half Baths 1
Construction Status Inspections
HOA Y/N No
Year Built 1989
Annual Tax Amount $10,198
Lot Size 9,147 Sqft
Acres 0.21
Lot Dimensions 65x140
Property Description
THIS IS THE ONE--a Beach Park two-story beauty in the heart of South Tampa with a wrap-around porch that sits on top of a circular driveway, nestled in between 2 beautiful oak trees. This stunner boasts 3 bedrooms, 2.5 bathrooms, and an exquisite sun room/office that's paired with a formal living and dining room combo perfect for entertaining. Other features include new interior and exterior paint, fresh landscaping, backyard firepit/fireplace, granite countertops, stainless steel appliances, crown molding, and privacy wall. Short distance to shopping, restaurants, and I-275. Schedule your showing today before it's too late--this one won't last long!
Location
State FL
County Hillsborough
Community Beach Park
Zoning RS-75
Interior
Interior Features Ceiling Fans(s), Walk-In Closet(s)
Heating Central
Cooling Central Air
Flooring Carpet, Tile, Wood
Fireplace false
Appliance Dishwasher, Disposal, Dryer, Microwave, Range, Refrigerator, Washer
Exterior
Exterior Feature Fence, Irrigation System
Utilities Available Public
Roof Type Shingle
Porch Porch, Wrap Around
Garage false
Private Pool No
Building
Story 2
Entry Level Two
Foundation Crawlspace
Lot Size Range 0 to less than 1/4
Sewer Public Sewer
Water Public
Architectural Style Contemporary
Structure Type Stucco
New Construction false
Construction Status Inspections
Schools
Elementary Schools Dale Mabry Elementary-Hb
Middle Schools Coleman-Hb
High Schools Plant-Hb
Others
Senior Community No
Ownership Fee Simple
Acceptable Financing Cash, Conventional
Listing Terms Cash, Conventional
Special Listing Condition None
Read Less
Want to know what your home might be worth? Contact us for a FREE valuation!

Our team is ready to help you sell your home for the highest possible price ASAP

© 2025 My Florida Regional MLS DBA Stellar MLS. All Rights Reserved.
Bought with SCAIA RETAIL PARTNERS
GET MORE INFORMATION





