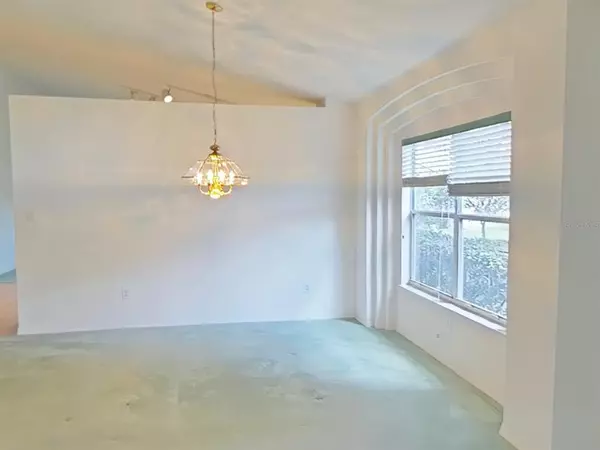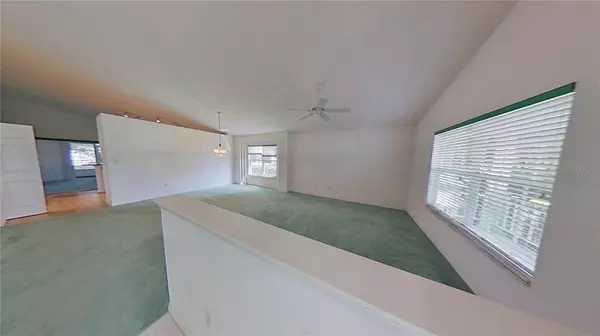$278,000
$284,990
2.5%For more information regarding the value of a property, please contact us for a free consultation.
4507 HOLE IN ONE CT Leesburg, FL 34748
2 Beds
2 Baths
1,864 SqFt
Key Details
Sold Price $278,000
Property Type Single Family Home
Sub Type Single Family Residence
Listing Status Sold
Purchase Type For Sale
Square Footage 1,864 sqft
Price per Sqft $149
Subdivision Plantation At Leesburg Golfview
MLS Listing ID G5044501
Sold Date 08/31/21
Bedrooms 2
Full Baths 2
HOA Fees $105/mo
HOA Y/N Yes
Year Built 2001
Annual Tax Amount $2,598
Lot Size 9,583 Sqft
Acres 0.22
Property Description
This beautiful 2 bedroom, 2 bath home with a den which can be easily be turned into a 3rd bedroom. Located in a quiet cul-de-sac in the popular Golf View Village. The kitchen is totally open to the family room. Together these rooms make a great area for friends and family. The best part is the chef can participate with the fun as the final touches are put on the party. The large master bedroom has a great walk-in closet and the Master bath has a double vanity, large shower and linen closet. The Plantation offers two 18-hole golf courses, a restaurant, 3 Clubhouses all with heated pools, and an abundance of activities along with pickleball, horseshoes, bocce ball, tennis courts, softball and has 2 Guarded gates to enter off of 27. The Plantation is also in a great location that is close to all of the Orlando attractions and Parks, Hospitals and airports. A new roof will be installed this week. Call for your private tour!
Location
State FL
County Lake
Community Plantation At Leesburg Golfview
Zoning PUD
Rooms
Other Rooms Den/Library/Office, Inside Utility
Interior
Interior Features Cathedral Ceiling(s), Ceiling Fans(s), Kitchen/Family Room Combo, Vaulted Ceiling(s), Walk-In Closet(s)
Heating Heat Pump
Cooling Central Air
Flooring Carpet, Ceramic Tile
Fireplace false
Appliance Dishwasher, Dryer, Electric Water Heater, Microwave, Range, Refrigerator, Washer
Laundry In Garage
Exterior
Exterior Feature Irrigation System, Rain Gutters
Garage Spaces 2.0
Community Features Association Recreation - Owned, Deed Restrictions, Fitness Center, Gated, Golf Carts OK, Golf, Pool, Tennis Courts
Utilities Available Cable Available, Electricity Available, Public
Amenities Available Fitness Center, Gated, Recreation Facilities, Security, Spa/Hot Tub, Tennis Court(s)
Roof Type Shingle
Porch Enclosed, Patio, Porch
Attached Garage true
Garage true
Private Pool No
Building
Lot Description Cul-De-Sac, Paved
Entry Level One
Foundation Slab
Lot Size Range 0 to less than 1/4
Sewer Public Sewer
Water Public
Architectural Style Ranch
Structure Type Wood Frame
New Construction false
Others
Pets Allowed Yes
HOA Fee Include 24-Hour Guard,Pool,Escrow Reserves Fund,Maintenance Grounds,Management,Private Road,Security
Senior Community Yes
Ownership Fee Simple
Monthly Total Fees $186
Acceptable Financing Cash, Conventional, FHA, USDA Loan, VA Loan
Membership Fee Required Required
Listing Terms Cash, Conventional, FHA, USDA Loan, VA Loan
Num of Pet 2
Special Listing Condition None
Read Less
Want to know what your home might be worth? Contact us for a FREE valuation!

Our team is ready to help you sell your home for the highest possible price ASAP

© 2024 My Florida Regional MLS DBA Stellar MLS. All Rights Reserved.
Bought with CARLINO REAL ESTATE GROUP INC
GET MORE INFORMATION





