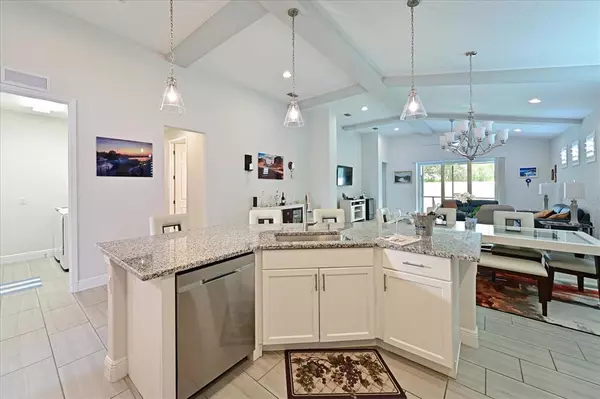$630,000
$630,000
For more information regarding the value of a property, please contact us for a free consultation.
5331 TITLE ROW DR Bradenton, FL 34210
3 Beds
2 Baths
2,162 SqFt
Key Details
Sold Price $630,000
Property Type Single Family Home
Sub Type Single Family Residence
Listing Status Sold
Purchase Type For Sale
Square Footage 2,162 sqft
Price per Sqft $291
Subdivision Legends Bay
MLS Listing ID A4505764
Sold Date 09/13/21
Bedrooms 3
Full Baths 2
Construction Status Inspections
HOA Fees $326/qua
HOA Y/N Yes
Year Built 2019
Annual Tax Amount $7,275
Lot Size 6,969 Sqft
Acres 0.16
Lot Dimensions 55x130
Property Description
Beautiful , 2019 built three bedroom, den, 2 bath home with numerous upgrades in sought after Legends Bay Community.
This popular St Thomas floorplan with 2 car garage welcomes you the moment you drive into the paver driveway. Enter the home with 10 foot plus ceilings and take a look at all of the hand-picked upgrades and options this home has to offer.
The den/study looks over the front of the property has ceiling fan, double windows and French doors.
White cabinets and granite counters and stainless steel appliances grace the kitchen. A large pantry with frosted door and custom backsplash accents the beautiful color scheme of this home.
Combination dining room and great room is huge and features painted beams along the cathedral ceilings. Sliding doors access the screened lanai with fan and large rear yard. There is plenty of space for additional outdoor living space and a pool. The lanai is ready for relaxing being prewired for tv and cable.
Step into the primary bedroom! This large space has lots of light with the additional of decorator square windows on accent wall and decorator ceiling beams. En suite bathroom has decorator cabinetry with dual vanities, large walk in shower with gorgeous tile and separate toilet area. Linen closet has shelving to hold bath essentials. The walk in closet is a WOW! Custom closet system has shelving, shoe racks and drawers.
Guest bedrooms are spacious with ceiling fans and plantation shutters. Hall bathroom with white cabinetry, walk in shower and custom glass doors also has a linen closet for extra storage.
Laundry room includes cabinetry and washer and dryer.
Decorator ceiling fans and light fixtures, eight foot doors and custom plantation shutters are throughout. All doors and windows are impact rated. All floors are tile; there is no carpet in this home. Two car garage has built in storage shelves and epoxy floor coating.
Bond portion of the CDD has been paid off.
Legends Bay is a gated community located only 6 1/2 miles from the beautiful Gulf beaches of Florida! Drive your golf cart within the community or to play at BTC Tennis or IMG Golf Club. IMG Academies is just a short drive away. Sarasota/Bradenton Airport is 10 minutes away and downtown Sarasota with exciting entertainment venues and restaurants is just 10 miles. Nearby downtown Bradenton offers local events, dining and waterfront excursions.
Location
State FL
County Manatee
Community Legends Bay
Zoning PDR/CH
Rooms
Other Rooms Den/Library/Office, Great Room, Inside Utility
Interior
Interior Features Cathedral Ceiling(s), Ceiling Fans(s), High Ceilings, In Wall Pest System, Living Room/Dining Room Combo, Master Bedroom Main Floor, Open Floorplan, Stone Counters, Tray Ceiling(s), Vaulted Ceiling(s), Walk-In Closet(s), Window Treatments
Heating Central, Electric
Cooling Central Air
Flooring Tile
Fireplace false
Appliance Convection Oven, Dishwasher, Disposal, Dryer, Gas Water Heater, Microwave, Range, Range Hood, Refrigerator, Washer
Laundry Inside, Laundry Room
Exterior
Exterior Feature Irrigation System, Rain Gutters, Sidewalk, Sliding Doors
Parking Features Driveway, Garage Door Opener, Off Street
Garage Spaces 2.0
Community Features Deed Restrictions, Gated, Golf Carts OK, Irrigation-Reclaimed Water, Pool, Sidewalks
Utilities Available Cable Connected, Electricity Connected, Natural Gas Connected, Phone Available, Sewer Connected, Sprinkler Recycled, Underground Utilities, Water Connected
Amenities Available Cable TV, Clubhouse, Fence Restrictions, Gated, Pool, Vehicle Restrictions
Roof Type Tile
Porch Covered, Rear Porch, Screened
Attached Garage true
Garage true
Private Pool No
Building
Story 1
Entry Level One
Foundation Slab, Stem Wall
Lot Size Range 0 to less than 1/4
Sewer Public Sewer
Water Canal/Lake For Irrigation, Public
Architectural Style Contemporary
Structure Type Block,Stucco
New Construction false
Construction Status Inspections
Schools
Elementary Schools Bayshore Elementary
Middle Schools W.D. Sugg Middle
High Schools Bayshore High
Others
Pets Allowed Number Limit
HOA Fee Include Cable TV,Common Area Taxes,Pool,Escrow Reserves Fund,Internet,Maintenance Grounds,Management,Private Road
Senior Community No
Ownership Fee Simple
Monthly Total Fees $326
Acceptable Financing Cash, Conventional
Membership Fee Required Required
Listing Terms Cash, Conventional
Num of Pet 3
Special Listing Condition None
Read Less
Want to know what your home might be worth? Contact us for a FREE valuation!

Our team is ready to help you sell your home for the highest possible price ASAP

© 2024 My Florida Regional MLS DBA Stellar MLS. All Rights Reserved.
Bought with MICHAELA DAMM & PARTNERS
GET MORE INFORMATION





