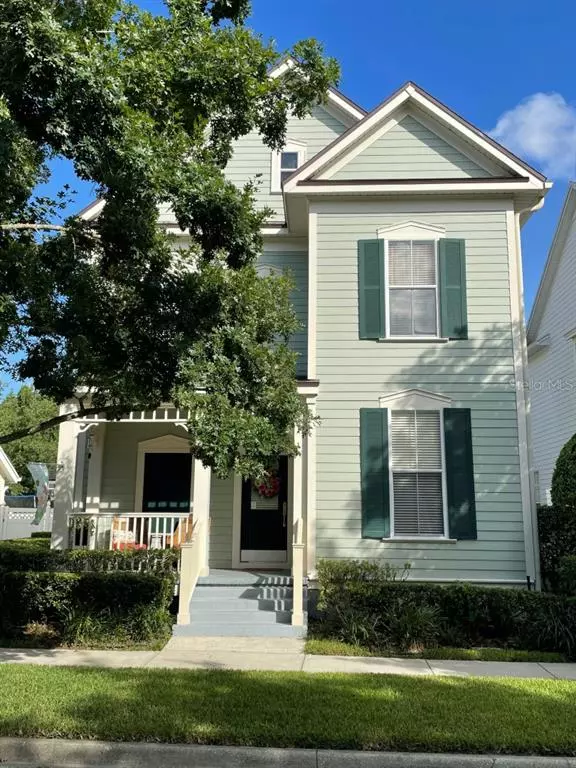$519,000
$497,000
4.4%For more information regarding the value of a property, please contact us for a free consultation.
905 PAWSTAND RD Celebration, FL 34747
3 Beds
3 Baths
1,656 SqFt
Key Details
Sold Price $519,000
Property Type Single Family Home
Sub Type Single Family Residence
Listing Status Sold
Purchase Type For Sale
Square Footage 1,656 sqft
Price per Sqft $313
Subdivision Celebration South Village
MLS Listing ID A4509520
Sold Date 09/24/21
Bedrooms 3
Full Baths 2
Half Baths 1
Construction Status No Contingency
HOA Fees $106/qua
HOA Y/N Yes
Year Built 2001
Annual Tax Amount $4,247
Lot Size 3,484 Sqft
Acres 0.08
Property Description
This lovely David Weekley Garden home offers small-town living only minutes from Disney. Many updated features: new paint and fixtures throughout, new carpet upstairs, gorgeous wood floors, large windows for great light, 10 foot ceilings 1st floor, 9 foot ceilings 2nd, with upgraded kitchen and breakfast nook featuring updated appliances, cherry cabinets, ceramic brick floors, granite counter tops, ceramic back-splash, and granite breakfast bar. Upstairs master bedroom with large walk-in closet, master bathroom and shower. 2nd bedroom perfect for office or nursery. Spacious 3rd bedroom features solid core French doors. Recently re-roofed with detached 1 1/2 car garage and fully fenced backyard.
Location
State FL
County Osceola
Community Celebration South Village
Zoning OPUD
Rooms
Other Rooms Breakfast Room Separate, Family Room, Formal Dining Room Separate
Interior
Interior Features Ceiling Fans(s), Eat-in Kitchen, High Ceilings, Kitchen/Family Room Combo, Solid Wood Cabinets, Stone Counters, Thermostat, Walk-In Closet(s)
Heating Central, Electric, Heat Pump
Cooling Central Air
Flooring Carpet, Ceramic Tile, Hardwood
Fireplace false
Appliance Dishwasher, Disposal, Dryer, Electric Water Heater, Microwave, Range, Refrigerator, Washer
Exterior
Exterior Feature Fence, Irrigation System, Lighting, Rain Gutters, Sidewalk
Parking Features Curb Parking, Driveway, Garage Door Opener
Garage Spaces 2.0
Fence Vinyl
Community Features Association Recreation - Owned, Fitness Center, Golf Carts OK, Golf, Handicap Modified, No Truck/RV/Motorcycle Parking, Park, Playground, Pool, Sidewalks, Tennis Courts, Waterfront, Wheelchair Access
Utilities Available BB/HS Internet Available, Cable Available, Cable Connected, Electricity Available, Electricity Connected, Fiber Optics, Phone Available, Sewer Available, Sewer Connected, Street Lights, Underground Utilities, Water Available
Amenities Available Basketball Court, Clubhouse, Fitness Center, Golf Course, Playground, Pool, Recreation Facilities, Tennis Court(s), Trail(s), Wheelchair Access
Roof Type Shingle
Attached Garage false
Garage true
Private Pool No
Building
Entry Level Two
Foundation Slab
Lot Size Range 0 to less than 1/4
Sewer Public Sewer
Water Public
Structure Type Cement Siding
New Construction false
Construction Status No Contingency
Schools
Elementary Schools Celebration K-8
Middle Schools Celebration K-8
High Schools Celebration High
Others
Pets Allowed Yes
HOA Fee Include Pool,Recreational Facilities,Trash
Senior Community No
Ownership Fee Simple
Monthly Total Fees $106
Acceptable Financing Conventional, FHA, VA Loan
Membership Fee Required Required
Listing Terms Conventional, FHA, VA Loan
Special Listing Condition None
Read Less
Want to know what your home might be worth? Contact us for a FREE valuation!

Our team is ready to help you sell your home for the highest possible price ASAP

© 2024 My Florida Regional MLS DBA Stellar MLS. All Rights Reserved.
Bought with CENTURY 21 CARIOTI
GET MORE INFORMATION





