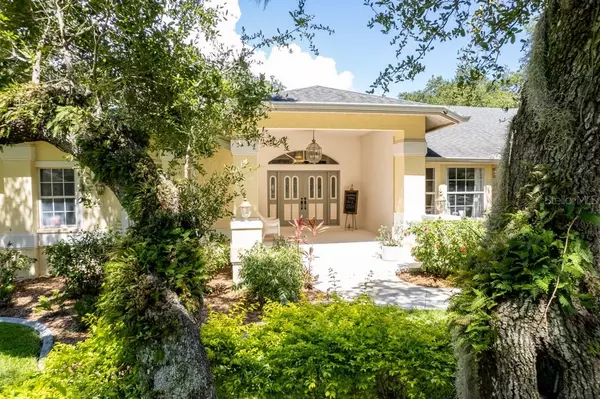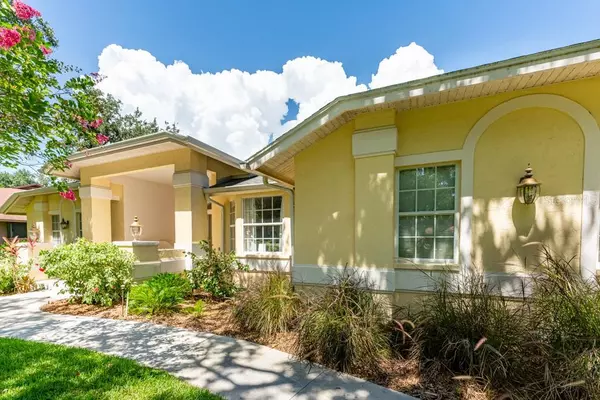$674,000
$669,000
0.7%For more information regarding the value of a property, please contact us for a free consultation.
4701 E TRAILS DR Sarasota, FL 34232
4 Beds
3 Baths
2,921 SqFt
Key Details
Sold Price $674,000
Property Type Single Family Home
Sub Type Single Family Residence
Listing Status Sold
Purchase Type For Sale
Square Footage 2,921 sqft
Price per Sqft $230
Subdivision Lakes Estates 3 Of Sarasota
MLS Listing ID A4509023
Sold Date 09/27/21
Bedrooms 4
Full Baths 3
Construction Status Financing
HOA Fees $110/qua
HOA Y/N Yes
Year Built 1988
Annual Tax Amount $3,976
Lot Size 0.500 Acres
Acres 0.5
Property Description
Just under 3000 SqFt, come take a look inside this charming 4 bedroom 3 bath pool home. Situated on half an acre with TONs of potential, you will notice the vaulted ceilings right away. On one side the spacious kitchen overlooks your living room with a wood burning fireplace and the other side you have your sliders opening up to your pool area. The master bedroom is very spacious and features sliders going out to the pool, the master bathroom has has recently been updated with a modern touch with new flooring, counter top, toilet, and freestanding tub. Roof is 2014, A/c is 2016, and solar panels are 2014.
The Lake Estates is an amazing community with quiet streets and mature landscaping throughout. The community offers 2 heated pools, 2 heated hot tubs, fitness center, club house, and tennis courts. Centrally located with quick access to Siesta Key, I-75, UTC, downtown Sarasota, hospitals, and more!
Location
State FL
County Sarasota
Community Lakes Estates 3 Of Sarasota
Zoning RSF3
Interior
Interior Features Eat-in Kitchen, High Ceilings, Split Bedroom, Vaulted Ceiling(s)
Heating Central, Electric
Cooling Central Air
Flooring Carpet, Ceramic Tile, Vinyl
Fireplace true
Appliance Cooktop, Dishwasher, Dryer, Electric Water Heater, Microwave, Range Hood, Refrigerator, Washer
Exterior
Exterior Feature Other
Parking Features Driveway, Oversized
Garage Spaces 2.0
Pool Gunite, In Ground
Community Features Deed Restrictions, Fitness Center, Park, Playground, Pool, Tennis Courts
Utilities Available BB/HS Internet Available, Cable Available, Electricity Available, Phone Available, Public, Sewer Connected
View Y/N 1
View Trees/Woods, Water
Roof Type Shingle
Attached Garage true
Garage true
Private Pool Yes
Building
Lot Description Oversized Lot
Story 1
Entry Level One
Foundation Slab
Lot Size Range 1/2 to less than 1
Sewer Public Sewer
Water Public
Architectural Style Ranch
Structure Type Block,Concrete,Stucco
New Construction false
Construction Status Financing
Others
Pets Allowed Yes
Senior Community No
Ownership Co-op
Monthly Total Fees $110
Acceptable Financing Cash, Conventional
Membership Fee Required Required
Listing Terms Cash, Conventional
Special Listing Condition None
Read Less
Want to know what your home might be worth? Contact us for a FREE valuation!

Our team is ready to help you sell your home for the highest possible price ASAP

© 2024 My Florida Regional MLS DBA Stellar MLS. All Rights Reserved.
Bought with MICHAEL SAUNDERS & COMPANY
GET MORE INFORMATION





