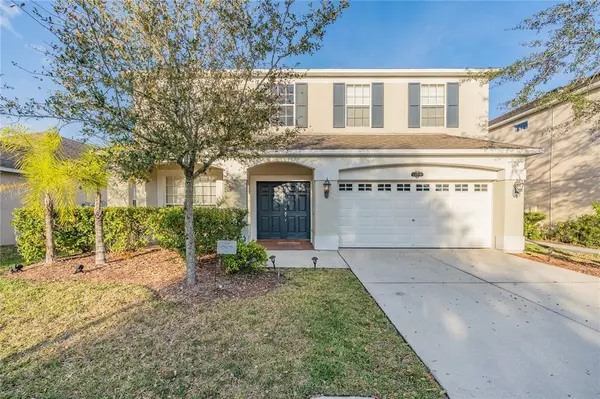$410,000
$399,000
2.8%For more information regarding the value of a property, please contact us for a free consultation.
11019 ANCIENT FUTURES DR Tampa, FL 33647
4 Beds
3 Baths
2,566 SqFt
Key Details
Sold Price $410,000
Property Type Single Family Home
Sub Type Single Family Residence
Listing Status Sold
Purchase Type For Sale
Square Footage 2,566 sqft
Price per Sqft $159
Subdivision Easton Park Ph 1
MLS Listing ID T3325559
Sold Date 09/30/21
Bedrooms 4
Full Baths 2
Half Baths 1
Construction Status Appraisal,Financing,Inspections
HOA Fees $136/mo
HOA Y/N Yes
Year Built 2008
Annual Tax Amount $5,464
Lot Size 6,098 Sqft
Acres 0.14
Lot Dimensions 53.72x115
Property Description
**** MULTIPLE OFFERS RECEIVED **** PLEASE SUBMIT YOUR HIGHEST AND BEST OFFERS BY 5:00 PM ON THURSDAY 9/2/2021. HOT. A sudden situation causes the sellers to make a DRAMATIC REDUCTION in asking price for a quick sale of this impeccable home in the desirable Easton Park Community. Premium large lot with SPECTACULAR water views. This two story home features 2566 sq ft of living space, 4 bedrooms, 2.5 baths, 2-car garage. Enter this home to a large foyer and a formal living/dining room combo. The kitchen overlooking the family room features 42” cabinetry w/crown molding, center island, recessed lighting, stainless steel appliances, and a spacious dinette/café. Family room (15X17) with sliding glass doors to the screened lanai with amazing views of the pond. Laundry room and a half bath with access to the outside completes the first floor. Upstairs you will find the Master bedroom, three other bedrooms, open loft flex space and full bath. Spacious step down Master bedroom (18X17) with two walk-in closets, and a master bath with dual sinks, garden tub and a separate shower. Secondary bedrooms are spacious with ample closet space. Other outstanding features include laminate flooring throughout the house and ceramic tile in the foyer, kitchen and all wet areas (NO CARPET); ceiling fans throughout and a large back yard with plenty of room for a pool. Easton Park is a great community with amenities that include a pool, playground and nature trails. Conveniently located and minutes away from shopping, entertainment, restaurants and major highways. CDD amount already included in taxes. HOA fees include cable and internet. THIS HOME HAS BEEN METICULOUSLY MAINTAINED AND IS IN PERFECT MOVE IN CONDITION - DON'T MISS OUT!!!
Location
State FL
County Hillsborough
Community Easton Park Ph 1
Zoning PD-A
Rooms
Other Rooms Inside Utility, Loft
Interior
Interior Features Ceiling Fans(s), Eat-in Kitchen, Kitchen/Family Room Combo, Living Room/Dining Room Combo, Walk-In Closet(s)
Heating Central
Cooling Central Air
Flooring Ceramic Tile, Laminate
Furnishings Unfurnished
Fireplace false
Appliance Dishwasher, Dryer, Microwave, Range, Refrigerator, Washer
Laundry Laundry Room
Exterior
Exterior Feature Irrigation System, Sliding Doors
Parking Features Garage Door Opener
Garage Spaces 2.0
Community Features Deed Restrictions, Playground, Pool, Sidewalks
Utilities Available BB/HS Internet Available, Cable Available, Electricity Connected
Amenities Available Playground, Pool
View Y/N 1
Roof Type Shingle
Porch Covered, Screened
Attached Garage true
Garage true
Private Pool No
Building
Lot Description Sidewalk, Paved
Story 2
Entry Level Two
Foundation Slab
Lot Size Range 0 to less than 1/4
Sewer Public Sewer
Water Public
Structure Type Block,Stucco
New Construction false
Construction Status Appraisal,Financing,Inspections
Schools
Elementary Schools Heritage-Hb
Middle Schools Benito-Hb
High Schools Wharton-Hb
Others
Pets Allowed Breed Restrictions, Yes
HOA Fee Include Cable TV,Pool,Internet
Senior Community No
Ownership Fee Simple
Monthly Total Fees $136
Acceptable Financing Cash, Conventional, VA Loan
Membership Fee Required Required
Listing Terms Cash, Conventional, VA Loan
Special Listing Condition None
Read Less
Want to know what your home might be worth? Contact us for a FREE valuation!

Our team is ready to help you sell your home for the highest possible price ASAP

© 2024 My Florida Regional MLS DBA Stellar MLS. All Rights Reserved.
Bought with TOMLIN, ST CYR & ASSOCIATES LLC
GET MORE INFORMATION





