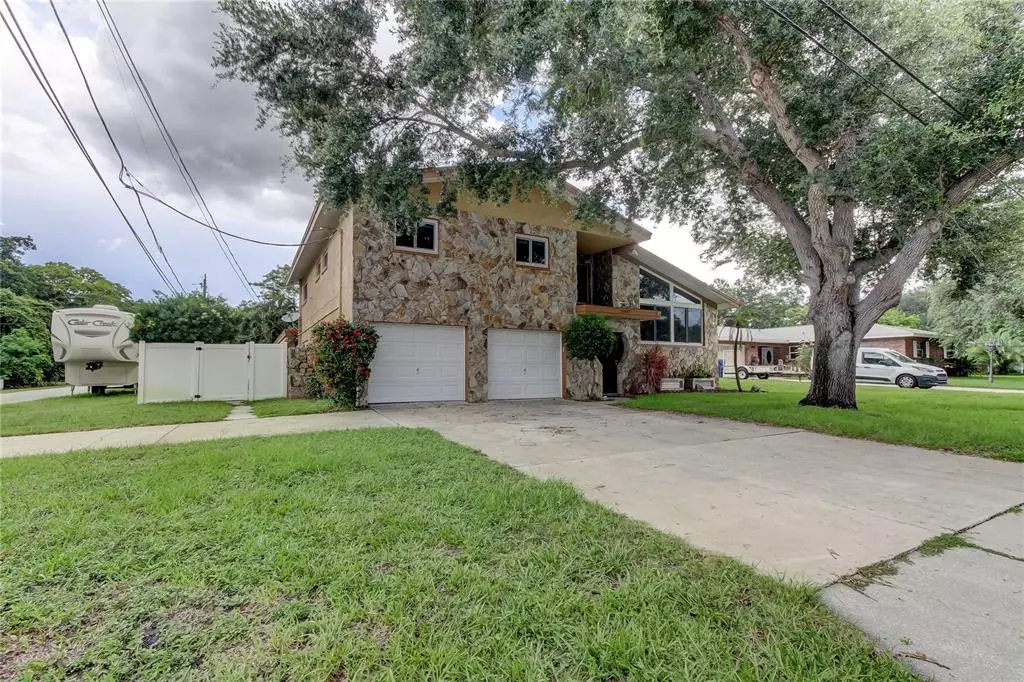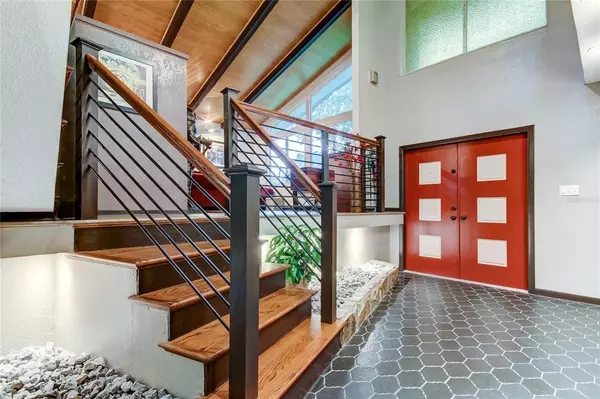$765,000
$765,000
For more information regarding the value of a property, please contact us for a free consultation.
10841 47TH AVE N St Petersburg, FL 33708
5 Beds
4 Baths
3,330 SqFt
Key Details
Sold Price $765,000
Property Type Single Family Home
Sub Type Single Family Residence
Listing Status Sold
Purchase Type For Sale
Square Footage 3,330 sqft
Price per Sqft $229
Subdivision Edgewater Estates
MLS Listing ID U8133537
Sold Date 10/06/21
Bedrooms 5
Full Baths 4
Construction Status Financing,Inspections
HOA Y/N No
Year Built 1971
Annual Tax Amount $3,906
Lot Size 10,890 Sqft
Acres 0.25
Lot Dimensions 75x145
Property Description
BACK ON MARKET- No Fault to seller!!
Honey Stop the Car!!!! This Large Tri-level pool home with detached in-law suite/guest house has been well cared for and it shows. The main home boast 4 large bedrooms and 3 full bathrooms. Wood Burning fireplace in the family room. Eat in Kitchen off the living room and dining room. Indoor laundry room. A large fenced in yard with plenty of parking for a boat or RV. Guest can Walk in through the back yard to the detached 1 bedroom, 1 bath in-law suite.
You won't find a more MOVE-IN Ready home in the area! All the large items have already been done for you.
To list a few: Completely remodeled master bathroom, New Hurricane Impact Windows, New Water heater, Water Softener, New Salt water cell, generator, irrigation and updated Electrical panels are just some of the recent updates made to this home.
Great area, schools, neighborhood and location. Just minutes to the beaches and shopping. PLUS NO FLOOD Insurance required!
Do not wait, this home won't last!
Location
State FL
County Pinellas
Community Edgewater Estates
Zoning R-3
Direction N
Interior
Interior Features Ceiling Fans(s), Eat-in Kitchen, Dormitorio Principal Arriba, Vaulted Ceiling(s)
Heating Electric
Cooling Central Air
Flooring Ceramic Tile, Laminate
Fireplaces Type Wood Burning
Fireplace true
Appliance Disposal, Freezer
Laundry Inside, Laundry Room
Exterior
Exterior Feature Fence, Lighting, Sliding Doors
Garage Spaces 2.0
Pool In Ground
Utilities Available BB/HS Internet Available, Cable Connected, Electricity Connected, Public, Sprinkler Well, Water Connected
Roof Type Shingle
Attached Garage true
Garage true
Private Pool Yes
Building
Story 2
Entry Level Three Or More
Foundation Slab
Lot Size Range 1/4 to less than 1/2
Sewer Public Sewer
Water Public
Structure Type Block
New Construction false
Construction Status Financing,Inspections
Others
Pets Allowed Yes
Senior Community No
Ownership Fee Simple
Special Listing Condition None
Read Less
Want to know what your home might be worth? Contact us for a FREE valuation!

Our team is ready to help you sell your home for the highest possible price ASAP

© 2024 My Florida Regional MLS DBA Stellar MLS. All Rights Reserved.
Bought with RE/MAX PREFERRED
GET MORE INFORMATION





