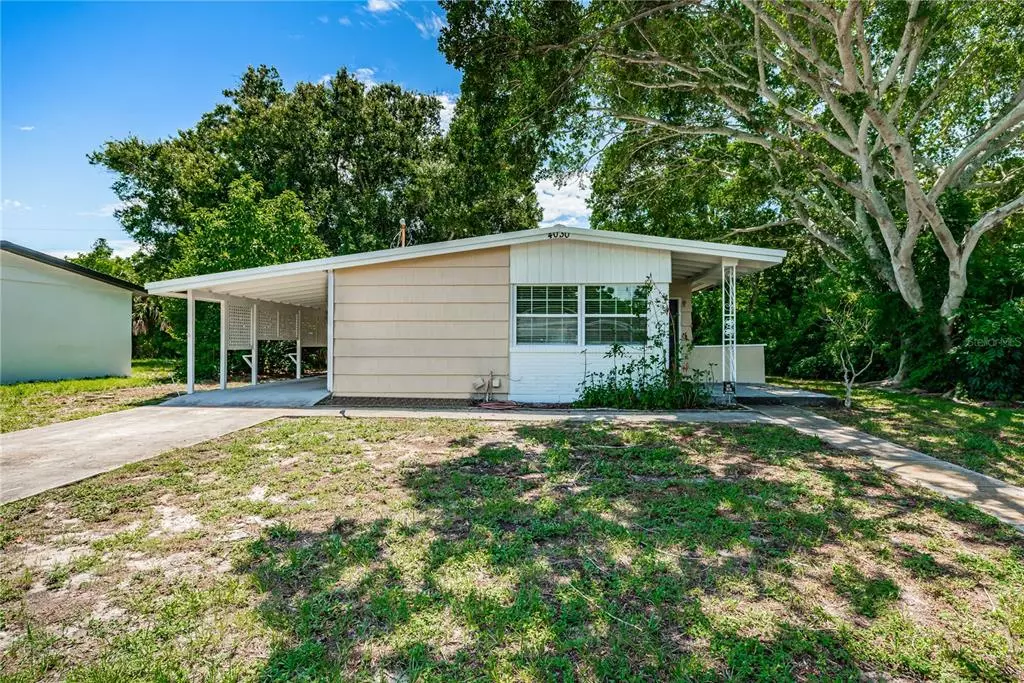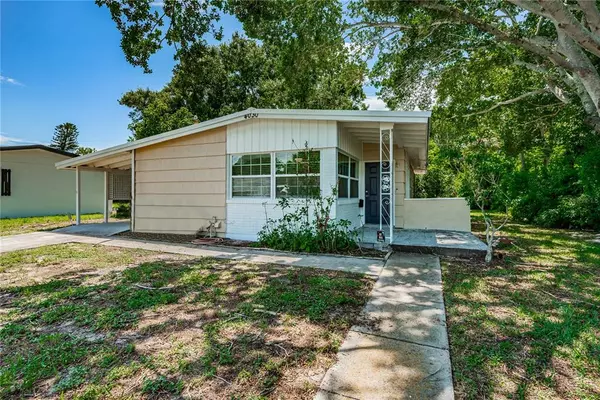$237,000
$225,000
5.3%For more information regarding the value of a property, please contact us for a free consultation.
4030 MARLIN DR SE St Petersburg, FL 33705
2 Beds
1 Bath
849 SqFt
Key Details
Sold Price $237,000
Property Type Single Family Home
Sub Type Single Family Residence
Listing Status Sold
Purchase Type For Sale
Square Footage 849 sqft
Price per Sqft $279
Subdivision Lewis Island Sec 1
MLS Listing ID U8134076
Sold Date 10/04/21
Bedrooms 2
Full Baths 1
Construction Status Financing,Inspections
HOA Y/N No
Year Built 1955
Annual Tax Amount $684
Lot Size 8,712 Sqft
Acres 0.2
Lot Dimensions 78x117
Property Description
Cute as a button and filled with charm. Welcome to Coquina Key Island, just a few minutes south of downtown St. Pete. This cozy home has 2 bedrooms, 1 bathroom and a bonus room that could be used as an office or dining room. The updated kitchen features solid wood cabinets, built-in wine rack, glass tile backsplash, wainscotting and newer stainless-steel appliances. The bathroom has also been remodeled featuring a new vanity, granite floors, light fixtures, & an energy efficient, dual flush toilet. Situated at the back of the home is the spacious master bedroom which has 2 closets, 5 1/4 baseboards, & tile floors. This amazing home also includes approx 225 sqft of covered, screened patio area with a gorgeous pine ceiling & wall! There is also a storage shed & a carport! KEEP YOUR BOAT AT YOUR HOME! The PUBLIC BOAT RAMP just down the street! Coquina Key Park includes a playground, tennis courts, basketball, a & dog park.
Location
State FL
County Pinellas
Community Lewis Island Sec 1
Direction SE
Rooms
Other Rooms Bonus Room, Inside Utility
Interior
Interior Features Vaulted Ceiling(s)
Heating Central
Cooling Central Air
Flooring Ceramic Tile
Fireplace false
Appliance Dishwasher, Disposal, Dryer, Microwave, Range, Refrigerator, Washer
Exterior
Exterior Feature Irrigation System
Parking Features Covered, On Street
Utilities Available BB/HS Internet Available, Cable Available, Electricity Connected, Sewer Connected, Sprinkler Recycled, Water Connected
View Trees/Woods
Roof Type Built-Up,Metal
Porch Covered, Rear Porch
Attached Garage false
Garage false
Private Pool No
Building
Lot Description Flood Insurance Required, FloodZone, City Limits, In County
Story 1
Entry Level One
Foundation Slab
Lot Size Range 0 to less than 1/4
Sewer Public Sewer
Water Public
Structure Type Wood Frame
New Construction false
Construction Status Financing,Inspections
Others
Pets Allowed Yes
Senior Community No
Ownership Fee Simple
Acceptable Financing Cash, Conventional, FHA, VA Loan
Listing Terms Cash, Conventional, FHA, VA Loan
Special Listing Condition None
Read Less
Want to know what your home might be worth? Contact us for a FREE valuation!

Our team is ready to help you sell your home for the highest possible price ASAP

© 2025 My Florida Regional MLS DBA Stellar MLS. All Rights Reserved.
Bought with REYNOLDS REALTY GULF COAST INC
GET MORE INFORMATION





