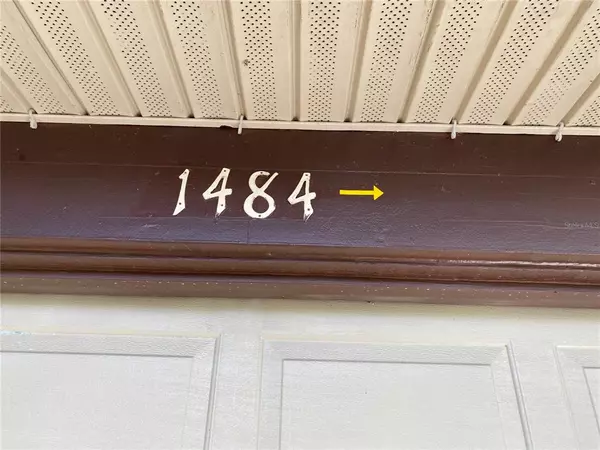$217,500
$220,000
1.1%For more information regarding the value of a property, please contact us for a free consultation.
1484 BUCKEYE LN #2004 Palm Harbor, FL 34683
2 Beds
2 Baths
1,028 SqFt
Key Details
Sold Price $217,500
Property Type Condo
Sub Type Condominium
Listing Status Sold
Purchase Type For Sale
Square Footage 1,028 sqft
Price per Sqft $211
Subdivision Laurel Oaks At Country Woods Condo
MLS Listing ID U8134171
Sold Date 10/14/21
Bedrooms 2
Full Baths 2
Condo Fees $490
Construction Status Appraisal,Financing,Inspections
HOA Y/N No
Year Built 1988
Annual Tax Amount $2,332
Lot Size 10.000 Acres
Acres 10.0
Property Description
Calling all BEACH lovers, GROUND FLOOR 2 BEDROOM, 2 BATH with a 1 car attached garage (for the toys) is ready for you in Laurel Oaks! Which is Just down from Dunedin Causeway which crosses St Joseph Sound to World Famous Honeymoon Island State Park. Additionally, the Pinellas Trail bike path runs parallel to ALT 19. Both are great for Outdoor Enthusiasts! Although the address may say Palm Harbor, you pay Dunedin taxes, therefore, memberships to Dunedin Marina, the Community, and Fine Arts Centers - where all type of classes for everyone, exhibits, events all takes place.
Move-in ready and waiting for YOU! ENCLOSED BACK PORCH OVERLOOKS and OPENS to the POOL w/ Jacuzzi SPA and Tennis Courts. LARGE DOGS ALLOWED! Maintenance fee includes Cable T.V, Water, Trash, Insurance, Security System, Pest Control, Building Exterior, Grounds, Escrow Reserves, Community Pool, Tennis Court, Bathhouse, and Picnic Areas. No Flood Insurance required. The unit has all nice Laminate Flooring, French Doors, Extensive expensive Mirrors, Wood Burning Fireplace. Fantastic Community in Prime Location. Hurry!
Location
State FL
County Pinellas
Community Laurel Oaks At Country Woods Condo
Interior
Interior Features Ceiling Fans(s), Eat-in Kitchen, Kitchen/Family Room Combo, Living Room/Dining Room Combo, Master Bedroom Main Floor, Solid Wood Cabinets, Walk-In Closet(s), Window Treatments
Heating Central, Electric, Heat Pump
Cooling Central Air
Flooring Ceramic Tile, Laminate
Fireplaces Type Living Room, Wood Burning
Furnishings Unfurnished
Fireplace true
Appliance Dishwasher, Disposal, Dryer, Range, Refrigerator, Washer
Laundry In Garage
Exterior
Exterior Feature French Doors, Irrigation System, Lighting, Outdoor Grill, Sidewalk, Tennis Court(s)
Garage Spaces 1.0
Pool Gunite, In Ground
Community Features Association Recreation - Owned, Buyer Approval Required, Deed Restrictions, Pool, Tennis Courts
Utilities Available BB/HS Internet Available, Cable Available, Cable Connected, Electricity Connected, Fire Hydrant, Sewer Connected, Sprinkler Meter, Sprinkler Well, Water Connected
Amenities Available Maintenance, Pool, Tennis Court(s)
View Park/Greenbelt, Pool, Tennis Court, Trees/Woods
Roof Type Other,Tile
Porch Covered, Enclosed, Rear Porch, Screened
Attached Garage true
Garage true
Private Pool No
Building
Lot Description City Limits, Paved
Story 1
Entry Level One
Foundation Slab
Lot Size Range 10 to less than 20
Sewer Public Sewer
Water Public
Architectural Style Contemporary, Traditional
Structure Type Vinyl Siding,Wood Frame
New Construction false
Construction Status Appraisal,Financing,Inspections
Schools
Elementary Schools San Jose Elementary-Pn
Middle Schools Palm Harbor Middle-Pn
High Schools Dunedin High-Pn
Others
Pets Allowed Number Limit, Yes
HOA Fee Include Cable TV,Pool,Escrow Reserves Fund,Insurance,Maintenance Structure,Maintenance Grounds,Maintenance,Management,Pest Control,Pool,Security,Sewer,Trash,Water
Senior Community No
Pet Size Extra Large (101+ Lbs.)
Ownership Condominium
Monthly Total Fees $490
Acceptable Financing Cash, Conventional
Membership Fee Required Required
Listing Terms Cash, Conventional
Num of Pet 2
Special Listing Condition None
Read Less
Want to know what your home might be worth? Contact us for a FREE valuation!

Our team is ready to help you sell your home for the highest possible price ASAP

© 2025 My Florida Regional MLS DBA Stellar MLS. All Rights Reserved.
Bought with COASTAL PROPERTIES GROUP
GET MORE INFORMATION





