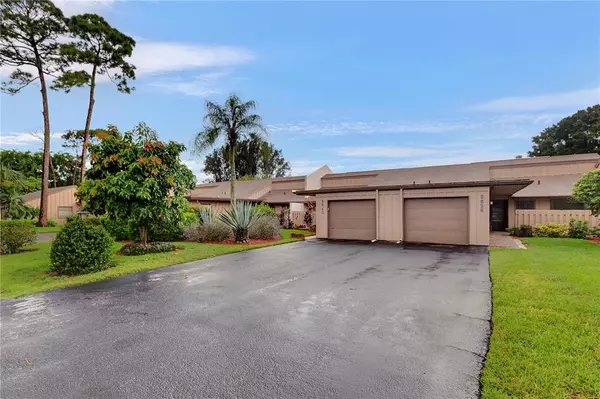$270,000
$250,000
8.0%For more information regarding the value of a property, please contact us for a free consultation.
5636 WESTWIND LN Sarasota, FL 34231
2 Beds
2 Baths
1,169 SqFt
Key Details
Sold Price $270,000
Property Type Single Family Home
Sub Type Villa
Listing Status Sold
Purchase Type For Sale
Square Footage 1,169 sqft
Price per Sqft $230
Subdivision Villa Gardens
MLS Listing ID T3328434
Sold Date 10/21/21
Bedrooms 2
Full Baths 2
Construction Status Financing,Inspections
HOA Fees $395/mo
HOA Y/N Yes
Year Built 1980
Annual Tax Amount $1,215
Lot Size 4,791 Sqft
Acres 0.11
Property Description
Rarely available MOVE-IN ready 2 bedroom, 2 bath villa in desirable Villa Gardens! The charming villa features a light and bright interior with an abundant number of windows and neutral colors. The kitchen offers great storage, lots of counter space, porcelain sink and white appliances. Throughout the home, you'll find laminate flooring for easy care and maintenance! Spacious master retreat features a large closet, en'suite bath and access to the large screened in patio – perfect for morning coffee or evening cocktails! Secondary bedroom and bath are both generous in size and away from the master bedroom for added privacy. Additional features include: NEW AC (2019), NEW HOT WATER HEATER (2019), NEW WINDOWS, Epoxy Garage Flooring, Re-faced Kitchen cabinets, NEW Countertops, Front Pavers! The monthly HOA fee includes basic cable, community pool, exterior maintenance, lawn, fertilization, roof replacement & repairs, exterior home insurance and recreation facility.
Location
State FL
County Sarasota
Community Villa Gardens
Zoning RSF3
Interior
Interior Features Ceiling Fans(s), High Ceilings, Living Room/Dining Room Combo, Master Bedroom Main Floor
Heating Electric
Cooling Central Air
Flooring Laminate, Tile
Fireplace false
Appliance Dishwasher, Dryer, Microwave, Range, Range Hood, Refrigerator, Washer
Laundry Inside, Laundry Room
Exterior
Exterior Feature Other
Parking Features Driveway
Garage Spaces 1.0
Community Features Deed Restrictions
Utilities Available Cable Available, Cable Connected, Electricity Connected, Public
Roof Type Shingle
Porch Patio, Rear Porch, Screened
Attached Garage true
Garage true
Private Pool No
Building
Lot Description Cul-De-Sac
Story 1
Entry Level One
Foundation Slab
Lot Size Range 0 to less than 1/4
Sewer Public Sewer
Water Public
Architectural Style Ranch
Structure Type Concrete,Stucco
New Construction false
Construction Status Financing,Inspections
Schools
Elementary Schools Gulf Gate Elementary
Middle Schools Brookside Middle
High Schools Riverview High
Others
Pets Allowed Yes
HOA Fee Include Cable TV,Common Area Taxes,Pool,Maintenance Structure,Maintenance Grounds,Pool,Recreational Facilities
Senior Community No
Ownership Fee Simple
Monthly Total Fees $395
Acceptable Financing Cash, Conventional, VA Loan
Membership Fee Required Required
Listing Terms Cash, Conventional, VA Loan
Num of Pet 2
Special Listing Condition None
Read Less
Want to know what your home might be worth? Contact us for a FREE valuation!

Our team is ready to help you sell your home for the highest possible price ASAP

© 2024 My Florida Regional MLS DBA Stellar MLS. All Rights Reserved.
Bought with WAGNER REALTY
GET MORE INFORMATION





