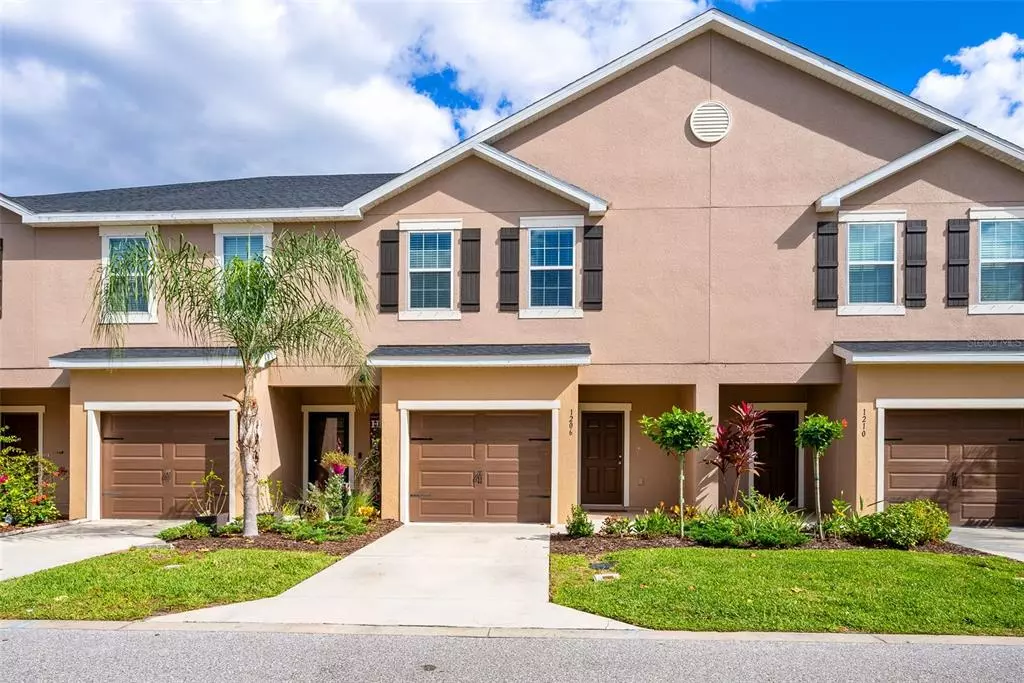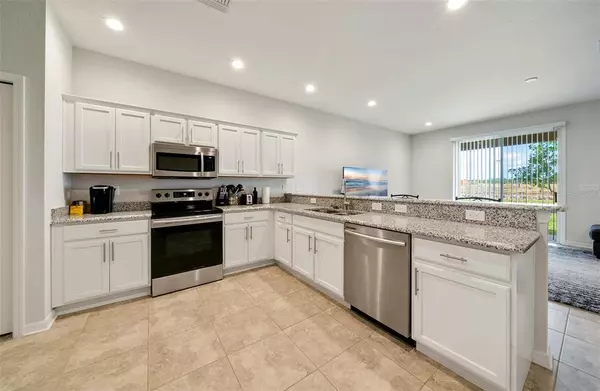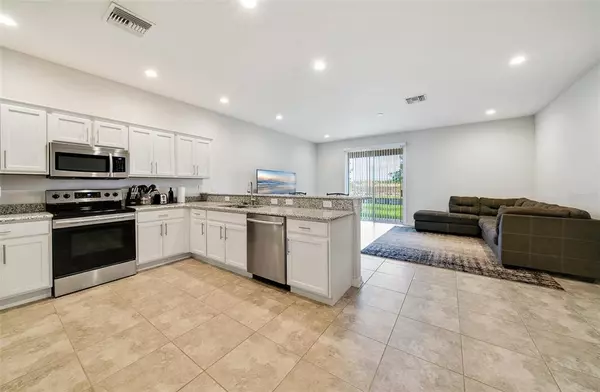$320,000
$340,000
5.9%For more information regarding the value of a property, please contact us for a free consultation.
1206 GRANTHAM DR Sarasota, FL 34234
3 Beds
3 Baths
1,758 SqFt
Key Details
Sold Price $320,000
Property Type Townhouse
Sub Type Townhouse
Listing Status Sold
Purchase Type For Sale
Square Footage 1,758 sqft
Price per Sqft $182
Subdivision Bradford Manor Twnhms
MLS Listing ID A4517497
Sold Date 12/17/21
Bedrooms 3
Full Baths 2
Half Baths 1
Construction Status Financing
HOA Fees $207/mo
HOA Y/N Yes
Year Built 2019
Annual Tax Amount $2,631
Lot Size 1,742 Sqft
Acres 0.04
Property Description
Location! Location! Location! This lovely gated, move-in ready inside unit townhouse built in 2019 is close to everything Sarasota has to offer! This two-story townhouse consists of all rooms on the 2nd floor - Master Bedroom with full en-suite bath and huge walk-in closet, second and third bedrooms with walk in closets share a full bath, and laundry room. Excellent first floor open floor plan - great for entertaining – from kitchen, dining, living, lanai and with a ½ bathroom for added convenience. Kitchen with stainless steel refrigerator, walk in pantry closet and plenty of soft-close cabinet space. It is just minutes to the Sarasota Bradenton International Airport (SRQ), Lido Beach, UTC area, downtown Sarasota, shopping, parks, golfing, fine dining, Theater & Comedy clubs and the natural beauty of Sarasota. Bradford Manor offers an excellent pool/spa, and walkways that are excellent for exercise or walking. The HOA fee includes: basic cable, community pool and spa, pest control and ground maintenance, and NO CDD!! Schedule your showing today! Don't miss out on this opportunity!!
Location
State FL
County Sarasota
Community Bradford Manor Twnhms
Zoning RMF2
Interior
Interior Features Ceiling Fans(s), In Wall Pest System, Dormitorio Principal Arriba, Open Floorplan, Solid Wood Cabinets, Stone Counters, Thermostat, Walk-In Closet(s)
Heating Central
Cooling Central Air
Flooring Carpet, Ceramic Tile, Tile
Furnishings Unfurnished
Fireplace false
Appliance Dishwasher, Disposal, Dryer, Electric Water Heater, Microwave, Range, Refrigerator, Washer
Laundry Inside, Upper Level
Exterior
Exterior Feature Irrigation System, Sidewalk
Parking Features Assigned, Driveway, Guest
Garage Spaces 1.0
Community Features Buyer Approval Required, Gated, Irrigation-Reclaimed Water, Pool, Sidewalks
Utilities Available Cable Available, Cable Connected, Electricity Available, Electricity Connected, Public, Sewer Available, Sewer Connected, Water Available, Water Connected
Roof Type Shingle
Porch Enclosed, Rear Porch, Screened
Attached Garage true
Garage true
Private Pool No
Building
Lot Description City Limits, In County, Sidewalk, Private
Story 2
Entry Level Two
Foundation Slab
Lot Size Range 0 to less than 1/4
Sewer Public Sewer
Water Public
Structure Type Block,Stucco
New Construction false
Construction Status Financing
Schools
Elementary Schools Emma E. Booker Elementary
Middle Schools Booker Middle
High Schools Booker High
Others
Pets Allowed Yes
HOA Fee Include Cable TV,Pool,Escrow Reserves Fund,Maintenance Structure,Maintenance Grounds,Pool,Private Road,Sewer,Trash
Senior Community No
Pet Size Extra Large (101+ Lbs.)
Ownership Fee Simple
Monthly Total Fees $207
Acceptable Financing Cash, Conventional, FHA, VA Loan
Membership Fee Required Required
Listing Terms Cash, Conventional, FHA, VA Loan
Num of Pet 2
Special Listing Condition None
Read Less
Want to know what your home might be worth? Contact us for a FREE valuation!

Our team is ready to help you sell your home for the highest possible price ASAP

© 2024 My Florida Regional MLS DBA Stellar MLS. All Rights Reserved.
Bought with RE/MAX ALLIANCE GROUP
GET MORE INFORMATION





