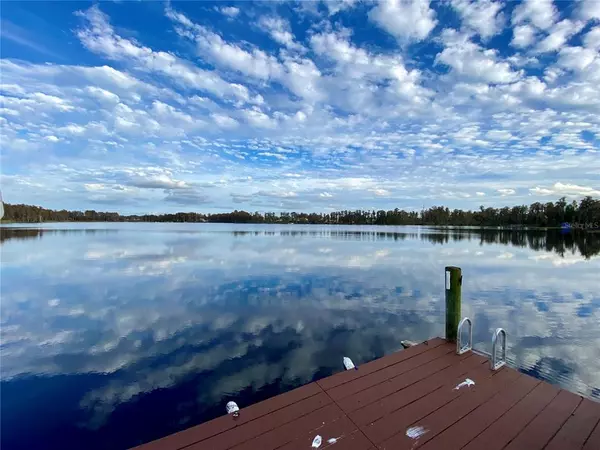$749,000
$749,000
For more information regarding the value of a property, please contact us for a free consultation.
11301 BIDDEFORD PL New Port Richey, FL 34654
5 Beds
4 Baths
3,954 SqFt
Key Details
Sold Price $749,000
Property Type Single Family Home
Sub Type Single Family Residence
Listing Status Sold
Purchase Type For Sale
Square Footage 3,954 sqft
Price per Sqft $189
Subdivision Waters Edge 04
MLS Listing ID W7838748
Sold Date 12/17/21
Bedrooms 5
Full Baths 3
Half Baths 1
HOA Fees $151/qua
HOA Y/N Yes
Year Built 2006
Annual Tax Amount $8,591
Lot Size 0.370 Acres
Acres 0.37
Lot Dimensions 80x158x88x158
Property Description
Come enjoy the Florida life in this beautiful lakefront executive home in much sought after Waters Edge. This home has one of the most sought after floor plans, boasting 5 bedrooms, 3.5 baths and a 3 car garage. Entering the house you are struck by the beauty of the soaring ceilings in the formal living room a grand curved staircase. The formal dining is large and the family room is even bigger. The kitchen has plenty of space with an island, breakfast bar and dining nook. The slider pockets in off the family room so you can enjoy the beautiful view of the pool and lake and gorgeous backyard with lots of natural trees along the shores of West Moon Lake. There is also a study/office on the first floor as well as the master suite that has a large sitting room and an expansive bathroom and closet. Venture up the stairs and it opens into a nice loft area overlooking the formal living room with a built in desk area. There is plenty of room to set up office here. There are 4 oversized bedrooms, and two share a jack and Jill bathroom. All bedrooms have walk-in closets. This house has so much space with over 3900 sq ft of living area.
The pool area is absolutely stunning with and outdoor kitchen and covered patio. The backyard is huge and is fenced with nice decorative aluminum fencing. There is a gate to walk out on your dock to your boat lift and floating dock on the lake. It winds through a beautiful conservation area of cypress trees, ferns and other aquatic plants. West Moon Lake is an excellent boating, jet ski, waterskiing and fishing lake with over 75+ acres for your enjoyment.
Waters Edge is a gated community located off Moon Lake Road and just minutes to the Ridge Rd extension to the Suncoast Parkway. Conveniently located in central Pasco County its a quick commute to Tampa for work, Bucs and Lightning games, Busch Gardens and many other local attractions. It is also just minute from Pasco HERNANDO State College. There is a community clubhouse with huge pool, splash pad, work out room, playground, basketball courts, game room , media room, coffee bar and gathering room as well as locker room with showers. The community also has a park a private boat ramp for residents on the lake.
Don't miss your chance to own this well thought out home, it wont last long. It's move in ready and waiting for you.
Location
State FL
County Pasco
Community Waters Edge 04
Zoning MPUD
Rooms
Other Rooms Bonus Room, Family Room, Formal Dining Room Separate, Formal Living Room Separate, Inside Utility, Loft
Interior
Interior Features Cathedral Ceiling(s), Ceiling Fans(s), Coffered Ceiling(s), Crown Molding, Eat-in Kitchen, High Ceilings, Master Bedroom Main Floor, Open Floorplan, Solid Surface Counters, Solid Wood Cabinets, Tray Ceiling(s), Walk-In Closet(s), Window Treatments
Heating Central
Cooling Central Air
Flooring Carpet, Ceramic Tile, Wood
Fireplace false
Appliance Built-In Oven, Cooktop, Dishwasher, Disposal, Microwave, Refrigerator
Laundry Inside, Laundry Room
Exterior
Exterior Feature Fence, Outdoor Grill, Outdoor Kitchen, Rain Gutters, Sliding Doors
Parking Features Driveway, Garage Door Opener, Ground Level, Oversized
Garage Spaces 3.0
Fence Other
Pool Child Safety Fence, Gunite, Heated, In Ground
Community Features Association Recreation - Owned, Boat Ramp, Deed Restrictions, Fishing, Fitness Center, Gated, Park, Playground, Pool, Sidewalks, Tennis Courts, Water Access, Waterfront
Utilities Available Cable Connected, Electricity Connected, Fire Hydrant, Phone Available, Public, Sewer Connected, Street Lights, Underground Utilities
Amenities Available Basketball Court, Clubhouse, Dock, Fence Restrictions, Fitness Center, Gated, Lobby Key Required, Park, Playground, Pool, Private Boat Ramp, Recreation Facilities, Security, Spa/Hot Tub, Vehicle Restrictions
Waterfront Description Lake
View Y/N 1
Water Access 1
Water Access Desc Lake
View Trees/Woods, Water
Roof Type Tile
Porch Covered, Patio, Rear Porch
Attached Garage true
Garage true
Private Pool Yes
Building
Lot Description In County, Level, Oversized Lot, Sidewalk, Paved, Private
Story 2
Entry Level Two
Foundation Slab
Lot Size Range 1/4 to less than 1/2
Sewer Public Sewer
Water Public
Architectural Style Mediterranean
Structure Type Block,Concrete,Stucco,Wood Frame
New Construction false
Schools
Elementary Schools Cypress Elementary-Po
Middle Schools River Ridge Middle-Po
High Schools River Ridge High-Po
Others
Pets Allowed Yes
HOA Fee Include Common Area Taxes,Pool,Escrow Reserves Fund,Maintenance Structure,Maintenance Grounds,Maintenance,Management,Pool,Private Road,Recreational Facilities,Security
Senior Community No
Ownership Fee Simple
Monthly Total Fees $163
Acceptable Financing Cash, Conventional, VA Loan
Membership Fee Required Required
Listing Terms Cash, Conventional, VA Loan
Special Listing Condition None
Read Less
Want to know what your home might be worth? Contact us for a FREE valuation!

Our team is ready to help you sell your home for the highest possible price ASAP

© 2024 My Florida Regional MLS DBA Stellar MLS. All Rights Reserved.
Bought with STELLAR NON-MEMBER OFFICE
GET MORE INFORMATION





