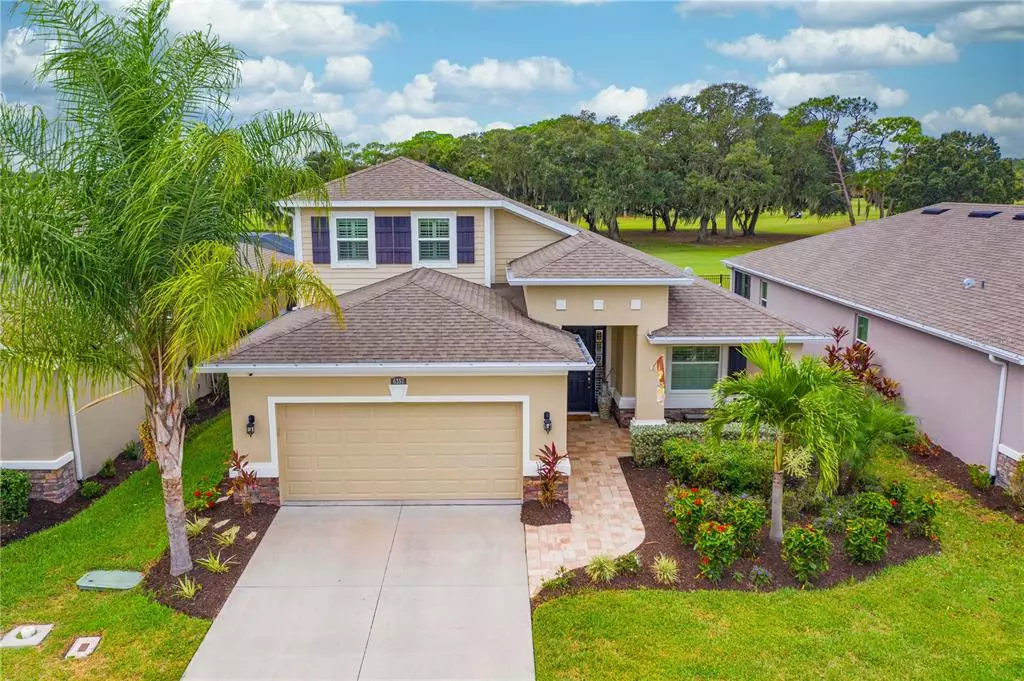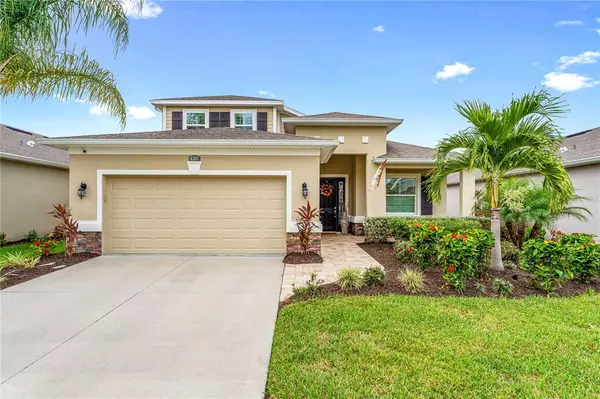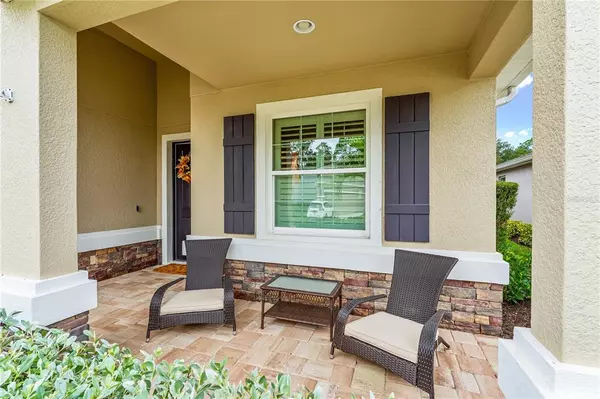$720,000
$720,000
For more information regarding the value of a property, please contact us for a free consultation.
6357 MIGHTY EAGLE WAY Sarasota, FL 34241
3 Beds
3 Baths
2,665 SqFt
Key Details
Sold Price $720,000
Property Type Single Family Home
Sub Type Single Family Residence
Listing Status Sold
Purchase Type For Sale
Square Footage 2,665 sqft
Price per Sqft $270
Subdivision Fairways/Bent Tree
MLS Listing ID A4517151
Sold Date 12/20/21
Bedrooms 3
Full Baths 2
Half Baths 1
Construction Status Financing,Inspections
HOA Fees $213/mo
HOA Y/N Yes
Year Built 2017
Annual Tax Amount $3,937
Lot Size 6,534 Sqft
Acres 0.15
Property Description
Move in Ready pool home situated in the Fairways at Bent Tree. A 78 homesite community with beautiful views and a very desirable location. This 3 bedroom, plus office and loft (possible 4th bedroom) home boasts an open floorplan and many, many upgrades. Heated salt water pool, with waterfall, multicolor LED lighting, remote controlled electric shades on the lanai, both covered and open seating/dining areas, app controlled belt driven garage door opener (v quiet), block paver pool deck and entry way, whole house RO System, landscape lighting, plantation shutters and professional grade stainless steel appliances are just a few of the upgrades offered here. Chef's can enjoy the french door style refrigerator, huge island with built in dishwasher and sink, walk in pantry, extra tall cabinets w/ lighting underneath, double oven and Frigidaire Professional matching appliances whilst over looking the living room, dining area and pool. Master Bedroom and office are located on the first floor, as well as the laundry room and additional storage closets for everything you would like to keep in storage under A/C. Master Bathroom has brand new frameless shower glass door, separate shower and tub, lots of storage and countertop space as well as a huge Walk In Closet with all built ins already installed. Not forgetting to mention the 2 car garage offers a brand new water heater, epoxy coated flooring, and built in storage racks too. Meticulously maintained, this home is truly Move In Ready. Fairways at Bent Tree is within minutes of all your shopping, dining, and entertainment needs, and has the convenience of being just 2.5 miles from I-75. Joining Bent Tree Golf & Country Club is optional, and not mandatory.
Location
State FL
County Sarasota
Community Fairways/Bent Tree
Zoning RSF1
Interior
Interior Features Ceiling Fans(s), Eat-in Kitchen, Master Bedroom Main Floor, Open Floorplan, Solid Surface Counters, Split Bedroom, Thermostat, Walk-In Closet(s), Window Treatments
Heating Central, Electric
Cooling Central Air
Flooring Carpet, Ceramic Tile
Fireplace false
Appliance Dishwasher, Electric Water Heater, Freezer, Microwave, Range, Refrigerator, Whole House R.O. System
Laundry Inside, Laundry Room
Exterior
Exterior Feature Sliding Doors
Garage Spaces 2.0
Pool Gunite, Heated, In Ground, Lighting, Salt Water
Utilities Available Cable Connected, Electricity Connected, Sewer Connected, Street Lights, Water Connected
View Y/N 1
View Golf Course, Park/Greenbelt, Pool, Trees/Woods, Water
Roof Type Shingle
Porch Covered, Front Porch, Screened
Attached Garage true
Garage true
Private Pool Yes
Building
Lot Description In County, Near Golf Course, Street Dead-End
Story 2
Entry Level Two
Foundation Slab
Lot Size Range 0 to less than 1/4
Builder Name DR Horton
Sewer Public Sewer
Water Public
Structure Type Block,Stucco
New Construction false
Construction Status Financing,Inspections
Schools
Elementary Schools Lakeview Elementary
Middle Schools Sarasota Middle
High Schools Sarasota High
Others
Pets Allowed Yes
Senior Community No
Ownership Fee Simple
Monthly Total Fees $213
Acceptable Financing Cash, Conventional
Membership Fee Required Required
Listing Terms Cash, Conventional
Special Listing Condition None
Read Less
Want to know what your home might be worth? Contact us for a FREE valuation!

Our team is ready to help you sell your home for the highest possible price ASAP

© 2024 My Florida Regional MLS DBA Stellar MLS. All Rights Reserved.
Bought with RE/MAX ALLIANCE GROUP
GET MORE INFORMATION





