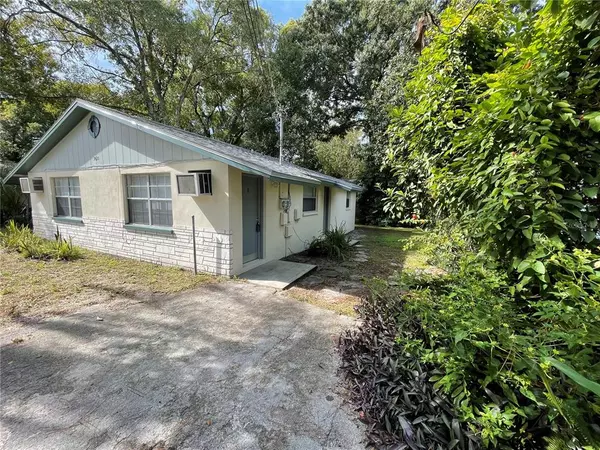$200,000
$195,000
2.6%For more information regarding the value of a property, please contact us for a free consultation.
9610 N 12TH ST Tampa, FL 33612
1,080 SqFt
Key Details
Sold Price $200,000
Property Type Multi-Family
Sub Type Duplex
Listing Status Sold
Purchase Type For Sale
Square Footage 1,080 sqft
Price per Sqft $185
Subdivision Castle Heights Map
MLS Listing ID T3338953
Sold Date 12/21/21
Construction Status Appraisal,Inspections
HOA Y/N No
Year Built 1970
Annual Tax Amount $1,226
Lot Size 6,098 Sqft
Acres 0.14
Lot Dimensions 60x100
Property Description
This is a Great Opportunity to own an Income Producing Property. Each of the two units are very well maintained and spotless throughout. These two units each have a spacious bedroom with ample storage space and a full bathroom. Brand New roof was put on 11-05-2021. Brand new appliances installed. This duplex already equipped with Separate Water Meters. Tenants are responsible for their own electric and water. Each of these two units are very well taken care of and spotless throughout. Hospitals nearby, including the VA hospital, USF college, UT college, shopping and dining all around the area. Call today to schedule your showing.
Location
State FL
County Hillsborough
Community Castle Heights Map
Zoning RS-50
Interior
Interior Features Ceiling Fans(s), Open Floorplan
Heating Wall Units / Window Unit
Cooling Wall/Window Unit(s)
Fireplace false
Appliance Range, Refrigerator
Exterior
Exterior Feature Other
Parking Features Parking Pad
Utilities Available Cable Available, Electricity Available, Sewer Available, Water - Multiple Meters, Water Available
Roof Type Shingle
Garage false
Private Pool No
Building
Foundation Slab
Lot Size Range 0 to less than 1/4
Sewer Public Sewer
Water Public
Structure Type Block,Stucco
New Construction false
Construction Status Appraisal,Inspections
Schools
Elementary Schools Folsom-Hb
Middle Schools Adams-Hb
High Schools Chamberlain-Hb
Others
Senior Community No
Ownership Fee Simple
Acceptable Financing Cash, Conventional
Listing Terms Cash, Conventional
Special Listing Condition None
Read Less
Want to know what your home might be worth? Contact us for a FREE valuation!

Our team is ready to help you sell your home for the highest possible price ASAP

© 2025 My Florida Regional MLS DBA Stellar MLS. All Rights Reserved.
Bought with EXP REALTY LLC
GET MORE INFORMATION





