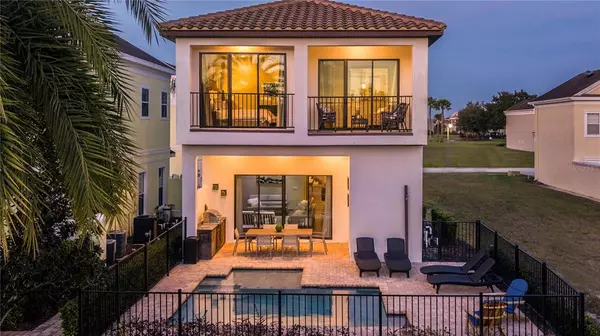$790,000
$820,000
3.7%For more information regarding the value of a property, please contact us for a free consultation.
7512 EXCITEMENT DR Reunion, FL 34747
5 Beds
6 Baths
3,783 SqFt
Key Details
Sold Price $790,000
Property Type Single Family Home
Sub Type Single Family Residence
Listing Status Sold
Purchase Type For Sale
Square Footage 3,783 sqft
Price per Sqft $208
Subdivision Reunion Ph 2 Prcl 1 & 1A
MLS Listing ID O5967650
Sold Date 12/30/21
Bedrooms 5
Full Baths 5
Half Baths 1
Construction Status Inspections
HOA Fees $440/mo
HOA Y/N Yes
Year Built 2016
Annual Tax Amount $9,620
Lot Size 4,791 Sqft
Acres 0.11
Property Description
HUGE PRICE REDUCTION-PRICED TO SELL-DONT MISS THIS OPPORTUNITY.
Spectacular Modern and golf course view home in Reunion Resort FULLY furnished. The home overlooks the signature GOLF COUSES with stunning panoramic views! The floor plan of this home is open, bright and airy. The living area is the perfect gathering space for friends and family overlooking the pool deck and golf course beyond. Common areas have vaulted 12' ceilings, 9' doors, and hardwood floors. The living area has an open floor plan and is situated at the rear of the home. The summer style kitchen with its counter tops, stainless steel appliances, and breakfast bar overlooks the formal large dining area. Reunion is a high-end, 2,300 acre resort community with distinctive custom homes, the finest golf courses (Palmer, Watson and Nicklaus), restaurants, water park, 13 community pools, tennis courts and a luxurious day spa. With the ease of access to I-4 and 429, travel time to all of Central Florida is drastically reduced, including the Gulf Coast and Space Coast. This home is great for year-around living, investment, short-term rental or as a vacation paradise. HOA fees include lawn care, irrigation, 6 HD cable boxes, 100 mbps internet, 24-hour security guarded gate and patrol, gated entry and much more for easy living! Don't miss this great opportunity!
Location
State FL
County Osceola
Community Reunion Ph 2 Prcl 1 & 1A
Zoning OPUD
Rooms
Other Rooms Attic
Interior
Interior Features Solid Surface Counters, Solid Wood Cabinets, Tray Ceiling(s), Walk-In Closet(s), Wet Bar, Window Treatments
Heating Central, Electric
Cooling Central Air
Flooring Carpet, Ceramic Tile, Wood
Furnishings Furnished
Fireplace false
Appliance Built-In Oven, Dishwasher, Disposal, Electric Water Heater, Exhaust Fan, Microwave, Range, Range Hood, Refrigerator
Laundry Inside
Exterior
Exterior Feature Outdoor Grill, Sliding Doors
Garage Spaces 2.0
Community Features Deed Restrictions
Utilities Available Cable Available, Electricity Connected
Roof Type Tile
Attached Garage true
Garage true
Private Pool Yes
Building
Entry Level Two
Foundation Slab
Lot Size Range 0 to less than 1/4
Sewer Public Sewer
Water Public
Structure Type Block,Stone,Stucco,Wood Frame
New Construction false
Construction Status Inspections
Others
Pets Allowed No
Senior Community No
Ownership Fee Simple
Monthly Total Fees $440
Acceptable Financing Cash, Conventional, FHA, VA Loan
Membership Fee Required Required
Listing Terms Cash, Conventional, FHA, VA Loan
Special Listing Condition None
Read Less
Want to know what your home might be worth? Contact us for a FREE valuation!

Our team is ready to help you sell your home for the highest possible price ASAP

© 2024 My Florida Regional MLS DBA Stellar MLS. All Rights Reserved.
Bought with RE/MAX REALTEC GROUP
GET MORE INFORMATION





