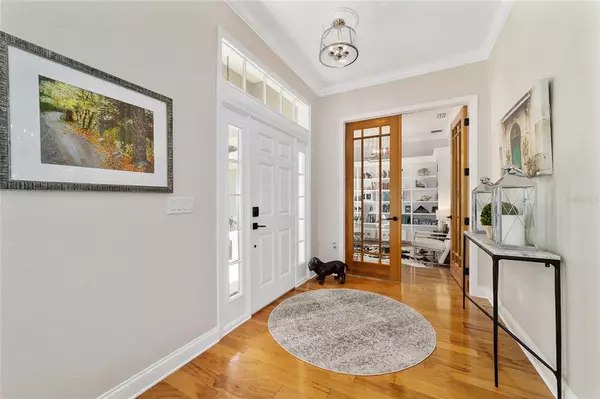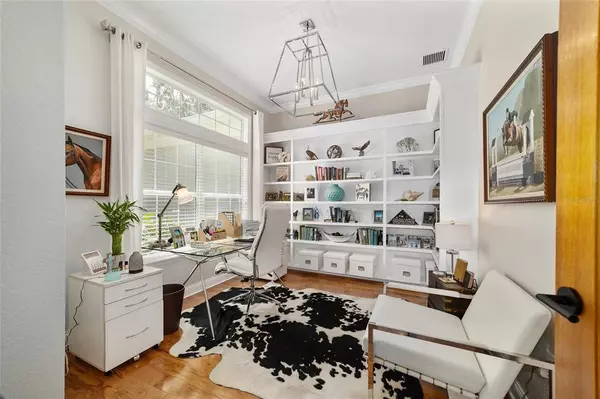$770,000
$799,000
3.6%For more information regarding the value of a property, please contact us for a free consultation.
6883 SE 12TH CIR Ocala, FL 34480
4 Beds
3 Baths
2,695 SqFt
Key Details
Sold Price $770,000
Property Type Single Family Home
Sub Type Single Family Residence
Listing Status Sold
Purchase Type For Sale
Square Footage 2,695 sqft
Price per Sqft $285
Subdivision Country Club Ocala Un 01
MLS Listing ID OM626092
Sold Date 01/03/22
Bedrooms 4
Full Baths 3
Construction Status Appraisal,Financing,Inspections
HOA Fees $144/mo
HOA Y/N Yes
Year Built 2002
Annual Tax Amount $5,466
Lot Size 1.000 Acres
Acres 1.0
Lot Dimensions 155x282
Property Description
There was no stone left unturned during the 2020 renovation of this stunning 4/3/3 home w/office on one acre with an additional 786 sq ft of screened in and covered living space, which overlooks peaceful backyard and the first fairway of the Country Club of Ocala. Upon entering, to the left is a private office with a wall of built-ins, which flows to the family room w/fireplace. Kitchen, which opens to the family room and dining room, has center island and breakfast bar, and is equipped with new stainless appliances, subway tile backsplash and new granite countertops. Wood flooring is found in main living areas of home, the master and office. Home also has a split bedroom plan. Master bedroom, with access to outdoor living space, also has a small nook, perfect for a desk or sitting area, a large walk-in closet and master bath with new marble tile, body jets, custom cabinetry w/Carrara marble countertops and a frameless glass shower. Two of the guest rooms share a Jack and Jill bath, which has also been completely remodeled with subway tile, custom vanity w/Carrara marble countertop and frameless glass shower door. Add'l guest suite w/own bath, is located at the back of the home, w/door to outdoor living space. Other recent updates include all new tile and carpet, new light fixtures and ceiling fans, new roof and 2 new water heaters, new hardware and door hinges throughout and fresh paint in interior of home. Exterior updates include rain gutters, leaf guards and French drains, new sod in front and backyards, new irrigation system, and all new landscaping, complete with outdoor lighting. Outdoor patio w/pavers, just outside of the screened in deck, was added in 2020. This home is in perfect condition and is ready for its new owners!
Location
State FL
County Marion
Community Country Club Ocala Un 01
Zoning R1
Interior
Interior Features Built-in Features, Ceiling Fans(s), Crown Molding, Open Floorplan, Split Bedroom, Stone Counters, Walk-In Closet(s)
Heating Electric, Heat Pump
Cooling Central Air
Flooring Tile, Wood
Fireplace true
Appliance Dishwasher, Dryer, Ice Maker, Microwave, Range, Refrigerator, Washer, Water Softener
Exterior
Exterior Feature Irrigation System, Lighting, Rain Gutters
Garage Spaces 3.0
Utilities Available BB/HS Internet Available, Cable Connected, Electricity Connected, Street Lights, Underground Utilities
View Golf Course
Roof Type Shingle
Attached Garage true
Garage true
Private Pool No
Building
Lot Description Paved
Entry Level One
Foundation Slab
Lot Size Range 1 to less than 2
Sewer Septic Tank
Water Well
Structure Type Stucco,Wood Frame
New Construction false
Construction Status Appraisal,Financing,Inspections
Schools
Elementary Schools Shady Hill Elementary School
Middle Schools Belleview Middle School
High Schools Belleview High School
Others
Pets Allowed Yes
Senior Community No
Ownership Fee Simple
Monthly Total Fees $144
Acceptable Financing Cash, Conventional
Membership Fee Required Required
Listing Terms Cash, Conventional
Special Listing Condition None
Read Less
Want to know what your home might be worth? Contact us for a FREE valuation!

Our team is ready to help you sell your home for the highest possible price ASAP

© 2024 My Florida Regional MLS DBA Stellar MLS. All Rights Reserved.
Bought with BRAVO'S PROPERTIES & MAN LLC
GET MORE INFORMATION





