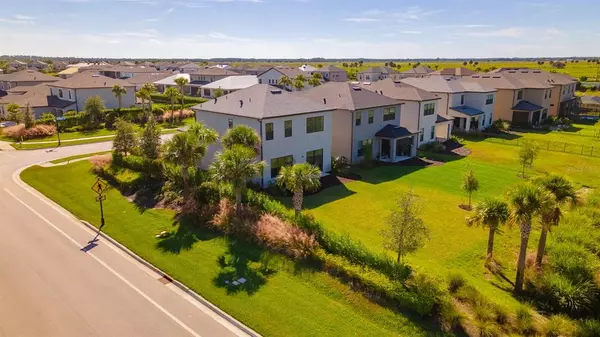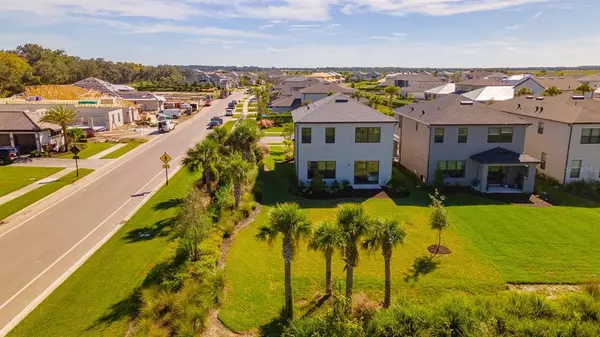$598,800
$598,800
For more information regarding the value of a property, please contact us for a free consultation.
8332 SHOOTING STAR RD Sarasota, FL 34241
3 Beds
4 Baths
2,034 SqFt
Key Details
Sold Price $598,800
Property Type Single Family Home
Sub Type Single Family Residence
Listing Status Sold
Purchase Type For Sale
Square Footage 2,034 sqft
Price per Sqft $294
Subdivision Lt Ranch Nbrhd 1
MLS Listing ID A4515990
Sold Date 01/04/22
Bedrooms 3
Full Baths 3
Half Baths 1
Construction Status Financing
HOA Fees $174/qua
HOA Y/N Yes
Year Built 2020
Annual Tax Amount $3,593
Lot Size 6,098 Sqft
Acres 0.14
Property Description
#JustAnotherDayInParadise in Cassia at Skye Ranch in Sarasota, FL. NO need to wait for new construction! This magnificent home was recently built in 2020. With the Captiva floor plan, you are discovering a unique, two-story, home design with a well-thought-out layout, stylish touches throughout. 2,034 square with 3 bedrooms, 3 full bathrooms, 1 half bathroom, a 2-car garage, tankless gas water heater, gas line stub out for future outdoor kitchen and more! The Master Bedroom suite is on the main floor. Inside the Captiva, you'll find the designer kitchen, the dining room, and a gathering room, which features a soaring 2-story ceiling, all spanning one side of the home. The kitchen features a pantry and counter with an L-shaped counter space that overlooks the dining and gathering rooms. You'll have easy access to the sunny lanai from this area as well, for those days that you want to change things up and have an outdoor meal and enjoy the sunny Florida weather. Upstairs, you'll find bedrooms 2 and 3 along with two full baths and a loft area. Low HOA fee offering a Fitness Center, Playground, Dog Park, Sidewalks and much more! Fantastic location in the heart of Sarasota between Clark Road and Lorraine Road. This home is in immaculate condition! Call TODAY for your private showing.
Location
State FL
County Sarasota
Community Lt Ranch Nbrhd 1
Zoning VPD
Interior
Interior Features High Ceilings, Kitchen/Family Room Combo, Living Room/Dining Room Combo, Master Bedroom Main Floor, Solid Wood Cabinets, Stone Counters, Thermostat, Walk-In Closet(s)
Heating Central
Cooling Central Air
Flooring Carpet, Tile
Furnishings Unfurnished
Fireplace false
Appliance Built-In Oven, Dishwasher, Disposal, Dryer, Gas Water Heater, Microwave, Range, Range Hood, Refrigerator, Washer
Laundry Inside, Laundry Room
Exterior
Exterior Feature Hurricane Shutters, Irrigation System, Sidewalk, Sliding Doors
Parking Features Driveway, Garage Door Opener
Garage Spaces 2.0
Community Features Association Recreation - Owned, Deed Restrictions, Fitness Center, Gated, Irrigation-Reclaimed Water, Park, Playground, Pool, Sidewalks
Utilities Available Cable Available, Electricity Connected, Natural Gas Connected, Public, Sewer Connected, Underground Utilities, Water Connected
View Y/N 1
View Park/Greenbelt, Trees/Woods, Water
Roof Type Shingle
Attached Garage true
Garage true
Private Pool No
Building
Lot Description Conservation Area, Corner Lot, Sidewalk, Paved
Entry Level Two
Foundation Slab
Lot Size Range 0 to less than 1/4
Sewer Public Sewer
Water Public
Structure Type Block,Stucco
New Construction false
Construction Status Financing
Schools
Elementary Schools Lakeview Elementary
Middle Schools Sarasota Middle
High Schools Riverview High
Others
Pets Allowed Yes
HOA Fee Include Pool
Senior Community No
Pet Size Large (61-100 Lbs.)
Ownership Fee Simple
Monthly Total Fees $174
Acceptable Financing Cash, Conventional, FHA
Membership Fee Required Required
Listing Terms Cash, Conventional, FHA
Num of Pet 2
Special Listing Condition None
Read Less
Want to know what your home might be worth? Contact us for a FREE valuation!

Our team is ready to help you sell your home for the highest possible price ASAP

© 2024 My Florida Regional MLS DBA Stellar MLS. All Rights Reserved.
Bought with PREFERRED SHORE
GET MORE INFORMATION





