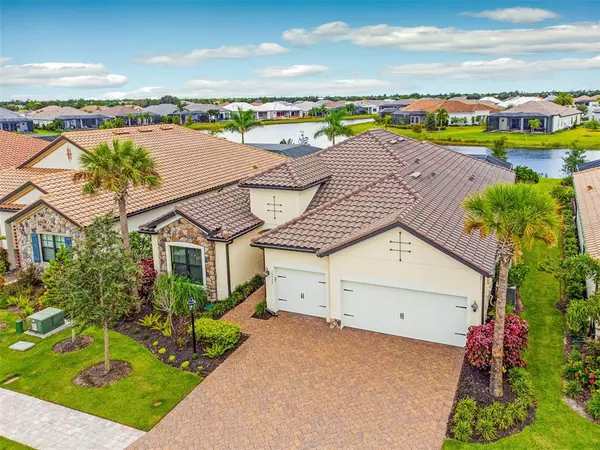$1,040,000
$986,900
5.4%For more information regarding the value of a property, please contact us for a free consultation.
15732 SEATON PL Bradenton, FL 34202
3 Beds
3 Baths
2,457 SqFt
Key Details
Sold Price $1,040,000
Property Type Single Family Home
Sub Type Single Family Residence
Listing Status Sold
Purchase Type For Sale
Square Footage 2,457 sqft
Price per Sqft $423
Subdivision Country Club East At Lakewd Rnch Yy1-4
MLS Listing ID A4511580
Sold Date 01/05/22
Bedrooms 3
Full Baths 3
HOA Fees $251/ann
HOA Y/N Yes
Year Built 2019
Annual Tax Amount $9,288
Lot Size 9,583 Sqft
Acres 0.22
Property Description
MULTIPLE OFFERS RECEIVED, HIGHEST AND BEST BY 5PM, SATURDAY, NOVEMBER 20TH!
Your dream home awaits! Enjoy the best of Florida living in the exclusive gated village of Country Club East at Lakewood Ranch. This 2 year-new home is perfectly positioned on a beautiful waterfront homesite to capture stunning nightly Florida sunsets. Wih its well thought-out floor plan, the Summerville appeals to people at all phases of life. The centerpiece is a large open kitchen and great room featuring a massive island, 5 burner gas cooktop, quartz countertops, a large walk-in pantry and classic stainless appliances. The generous great room flows seemlessly to the covered lanai, outdoor kitchen, pool and spa perfect for carefree entertaining . The large primary en-suite features trey ceilings, walk in shower, soaking tub and large walk in closets. Other features not to be missed include: guest bedroom 1 featuring a private en-suite bathroom with walk-in shower, guest bedroom 2 has a full bath right outside its doorway, a large den/office, high ceilings, tray ceilings, 3 car garage with ample storage areas, tankless water heater, hurricane windows, extensive landscaping on all sides and much more. Enjoy the resort lifestyle in Country Club East with three community pools and the resident only amenity center, The Retreat, featuring a resort-style/lap pool with water feature, fitness facility, social gathering space and outdoor kitchen, and numerous nature trails for walking and biking. All included with your HOA fees. Multiple packages are available to join the private Lakewood Ranch Golf and Country Club which includes golf, fitness, tennis, pickleball, and dining at 2 private restaurants. Close to A-rated schools, shopping, fine dining, entertainment, medical facilities, hospitals, arts and culture, and our famous powder-like sand beaches...everything is here!
Location
State FL
County Manatee
Community Country Club East At Lakewd Rnch Yy1-4
Zoning PDMU
Interior
Interior Features Ceiling Fans(s), Crown Molding, Eat-in Kitchen, Kitchen/Family Room Combo, Open Floorplan, Stone Counters, Tray Ceiling(s), Walk-In Closet(s), Window Treatments
Heating Heat Pump
Cooling Central Air
Flooring Tile
Fireplace false
Appliance Built-In Oven, Cooktop, Dishwasher, Disposal, Dryer, Gas Water Heater, Ice Maker, Microwave, Refrigerator, Tankless Water Heater, Washer
Laundry Inside, Laundry Room
Exterior
Exterior Feature Irrigation System, Lighting, Outdoor Kitchen, Rain Gutters, Sidewalk, Sliding Doors
Garage Spaces 3.0
Pool Child Safety Fence, Heated, In Ground, Screen Enclosure
Community Features Deed Restrictions, Fitness Center, Gated, Golf Carts OK, Golf, Irrigation-Reclaimed Water, Pool, Sidewalks
Utilities Available BB/HS Internet Available, Cable Available, Cable Connected, Electricity Connected, Fire Hydrant, Natural Gas Connected, Phone Available, Sewer Connected, Sprinkler Recycled, Underground Utilities, Water Connected
Waterfront Description Pond
View Y/N 1
View Water
Roof Type Tile
Attached Garage true
Garage true
Private Pool Yes
Building
Story 1
Entry Level One
Foundation Slab
Lot Size Range 0 to less than 1/4
Builder Name Lennar
Sewer Public Sewer
Water Public
Structure Type Block
New Construction false
Schools
Elementary Schools Robert E Willis Elementary
Middle Schools Nolan Middle
High Schools Lakewood Ranch High
Others
Pets Allowed Yes
Senior Community No
Ownership Fee Simple
Monthly Total Fees $381
Acceptable Financing Cash, Conventional, VA Loan
Membership Fee Required Required
Listing Terms Cash, Conventional, VA Loan
Special Listing Condition None
Read Less
Want to know what your home might be worth? Contact us for a FREE valuation!

Our team is ready to help you sell your home for the highest possible price ASAP

© 2024 My Florida Regional MLS DBA Stellar MLS. All Rights Reserved.
Bought with MICHAEL SAUNDERS & COMPANY
GET MORE INFORMATION





