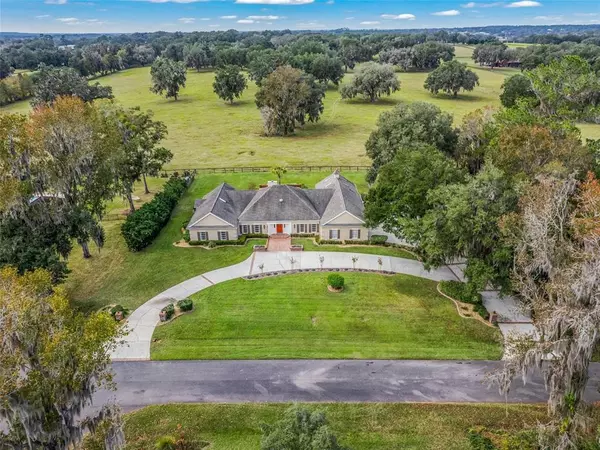$750,000
$729,900
2.8%For more information regarding the value of a property, please contact us for a free consultation.
4620 NW 84TH TER Ocala, FL 34482
4 Beds
3 Baths
4,071 SqFt
Key Details
Sold Price $750,000
Property Type Single Family Home
Sub Type Single Family Residence
Listing Status Sold
Purchase Type For Sale
Square Footage 4,071 sqft
Price per Sqft $184
Subdivision Bryan Woods
MLS Listing ID OM631354
Sold Date 01/14/22
Bedrooms 4
Full Baths 3
Construction Status No Contingency
HOA Y/N No
Year Built 1988
Annual Tax Amount $7,389
Lot Size 1.010 Acres
Acres 1.01
Lot Dimensions 220x200
Property Description
A one of a kind setting! Welcome home to this stately 4 bedroom, 3 bath home on over 1 acre located in the heart of NW Ocala-just 4 miles from the World Equestrian Center. The home is located in a lovely neighborhood without leasing restrictions, near the Ocala National Golf Course and backs up to some of the most beautiful farmland in the area. The property has a flowing floor plan with a huge living room complete with fireplace, separate den/office space, bright sunroom located just off the kitchen area overlooking the gorgeous landscape and farm behind, spacious master suite and en-suite, kitchen with breakfast area and stately formal dining room. There is also a separate entrance to one of the guest rooms/bathroom that would make a nice ‘in-law' set up if desired. The property has many recent updates including roof in 2008, 3 A/C units in 2013, 2 Water Heaters in 2021, Electric panel 2021.Well pump ( irrigation only) 2017, septic pumped out & lift alarm replaced in 2017, House painted 2021, new Flooring in most of the home 2021.
Location
State FL
County Marion
Community Bryan Woods
Zoning R1
Rooms
Other Rooms Den/Library/Office, Florida Room, Inside Utility
Interior
Interior Features Cathedral Ceiling(s), Ceiling Fans(s), Central Vaccum, Crown Molding, High Ceilings, Master Bedroom Main Floor, Skylight(s), Solid Wood Cabinets, Walk-In Closet(s), Wet Bar, Window Treatments
Heating Electric
Cooling Central Air, Zoned
Flooring Brick, Carpet, Tile
Fireplace true
Appliance Dishwasher, Dryer, Electric Water Heater
Exterior
Exterior Feature Awning(s), French Doors, Irrigation System
Parking Features Circular Driveway, Garage Faces Side
Garage Spaces 2.0
Utilities Available BB/HS Internet Available, Electricity Connected, Sprinkler Well, Underground Utilities, Water Connected
View Park/Greenbelt
Roof Type Shingle
Attached Garage true
Garage true
Private Pool No
Building
Lot Description Cul-De-Sac, Near Golf Course, Oversized Lot, Street Dead-End, Paved
Story 1
Entry Level One
Foundation Slab
Lot Size Range 1 to less than 2
Sewer Septic Tank
Water Public
Architectural Style Custom
Structure Type Block,Stucco
New Construction false
Construction Status No Contingency
Others
Senior Community No
Ownership Fee Simple
Acceptable Financing Cash, Conventional
Membership Fee Required None
Listing Terms Cash, Conventional
Special Listing Condition None
Read Less
Want to know what your home might be worth? Contact us for a FREE valuation!

Our team is ready to help you sell your home for the highest possible price ASAP

© 2024 My Florida Regional MLS DBA Stellar MLS. All Rights Reserved.
Bought with ROYAL SHELL REAL ESTATE, INC.
GET MORE INFORMATION





