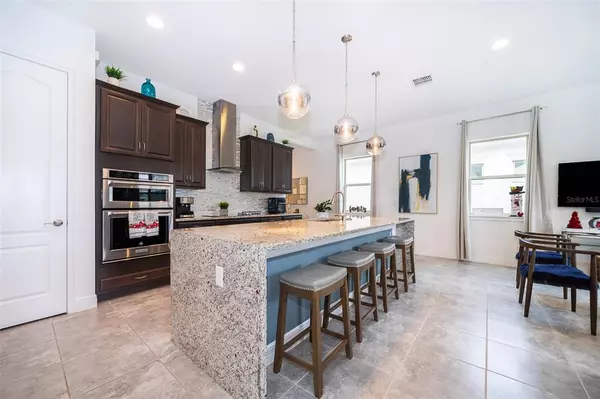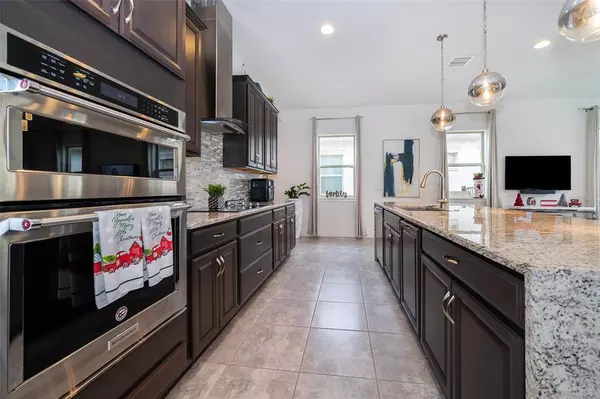$575,000
$545,000
5.5%For more information regarding the value of a property, please contact us for a free consultation.
10380 MACDUFF DR Orlando, FL 32832
3 Beds
3 Baths
2,175 SqFt
Key Details
Sold Price $575,000
Property Type Single Family Home
Sub Type Single Family Residence
Listing Status Sold
Purchase Type For Sale
Square Footage 2,175 sqft
Price per Sqft $264
Subdivision Eagle Crk Village K Ph 1A
MLS Listing ID O5987542
Sold Date 01/19/22
Bedrooms 3
Full Baths 3
Construction Status Financing,Inspections
HOA Fees $145/mo
HOA Y/N Yes
Year Built 2018
Annual Tax Amount $5,697
Lot Size 4,791 Sqft
Acres 0.11
Property Description
Look no further - Perfect starter or multi-generational home for the family wanting to be near A-rated schools in a gated, golf community. Built-in 2018 and like-new, this two-story craftsman 2,175 square feet with three bedrooms and three bathrooms with a two-car garage. The third guest bedroom is located on the first floor and is perfect for in-laws, office, or playroom. This immaculate, move-in-ready home is located within the Eagle Creek golf community. As you drive up, the curb appeal includes a brick paver driveway and a barrel-tiled roof with a covered entry. Once inside you find the open plan that includes a dining/living room with modern light fixtures had to the kitchen that is well equipped with stainless steel appliances, cooktop, spacious cabinetry, and granite countertops. The super-sized center island has a sink and dishwasher built in and breakfast bar. Double sliding doors lead to the covered lanai a great space to relax after a long day or set up your barbeque and enjoy the weekends with family and friends. The bedrooms are all good sized and the master has a spa-like bathroom with dual sinks, a separate large shower, and a walk-in closet. Inside laundry and a two-car garage give extra storage. Eagle Creek is located in the Lake Nona area, has its own elementary school, and is minutes from the Lake Nona middle and high schools. Amenities include a clubhouse, fitness center, swimming pool, tennis court, basketball court, and playground. The association fee includes ground maintenance. Proximity to the golf course and the clubhouse is a bonus feature to the golf lover
Location
State FL
County Orange
Community Eagle Crk Village K Ph 1A
Zoning P-D
Interior
Interior Features Ceiling Fans(s), Dormitorio Principal Arriba
Heating Central, Electric
Cooling Central Air
Flooring Carpet, Tile
Furnishings Unfurnished
Fireplace false
Appliance Dishwasher, Dryer, Microwave, Range, Refrigerator, Washer
Exterior
Exterior Feature Sidewalk
Garage Spaces 2.0
Community Features Fitness Center, Gated, Golf Carts OK, Golf, Playground, Pool, Sidewalks
Utilities Available Cable Available, Electricity Available, Public, Sewer Available, Street Lights, Underground Utilities, Water Available
Roof Type Tile
Attached Garage true
Garage true
Private Pool No
Building
Entry Level Two
Foundation Slab
Lot Size Range 0 to less than 1/4
Sewer Public Sewer
Water Public
Structure Type Block,Stucco
New Construction false
Construction Status Financing,Inspections
Schools
Elementary Schools Eagle Creek Elementary
Middle Schools Lake Nona Middle School
High Schools Lake Nona High
Others
Pets Allowed Yes
Senior Community No
Ownership Fee Simple
Monthly Total Fees $145
Acceptable Financing Cash, Conventional, FHA, VA Loan
Membership Fee Required Required
Listing Terms Cash, Conventional, FHA, VA Loan
Special Listing Condition None
Read Less
Want to know what your home might be worth? Contact us for a FREE valuation!

Our team is ready to help you sell your home for the highest possible price ASAP

© 2024 My Florida Regional MLS DBA Stellar MLS. All Rights Reserved.
Bought with KELLER WILLIAMS ADVANTAGE 2 REALTY
GET MORE INFORMATION





