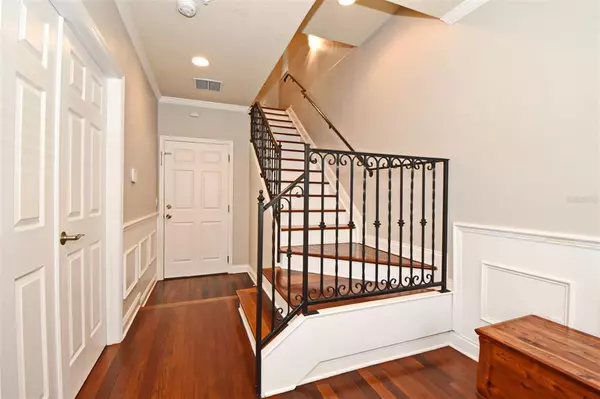$530,000
$525,000
1.0%For more information regarding the value of a property, please contact us for a free consultation.
4724 ANSON LN #3 Orlando, FL 32814
3 Beds
4 Baths
2,082 SqFt
Key Details
Sold Price $530,000
Property Type Townhouse
Sub Type Townhouse
Listing Status Sold
Purchase Type For Sale
Square Footage 2,082 sqft
Price per Sqft $254
Subdivision Baldwin Park
MLS Listing ID O5989194
Sold Date 01/21/22
Bedrooms 3
Full Baths 3
Half Baths 1
Construction Status Appraisal
HOA Fees $366/mo
HOA Y/N Yes
Year Built 2003
Annual Tax Amount $7,790
Lot Size 1,306 Sqft
Acres 0.03
Property Description
Come live the Baldwin Park Lifestyle! This immaculate, turnkey, three story city home is situated in the heart of beautiful Baldwin Park! The first floor has a formal entry hall, two car garage, and bedroom with a private bath that could also be a home office. Second floor has a spacious open living area. Kitchen has tile floors, upgraded cabinetry, granite countertops, island, stainless steel appliances, a large pantry, space for a table and a dining bar. Living/ dining space has high ceilings, beautiful wood floors and a bonus space that can fit a desk, play area or even a piano! Home has upgraded iron stair rails, quality lighting, powder room and balcony off of the kitchen. The third floor has a split floor plan with a large master suite with a walk-in closet and en-suite bathroom. Bath has a water closet, soaking tub, dual sinks and a walk-in shower. Second bedroom also has a private bath. This amazing community offers so much convenience and fun! There are three sparkling pools, private playgrounds, two clubhouses with party rooms and gyms. Walk to the Downtown Center, Publix, CVS, Trendy Restaurants, Bars, Cafes and Boutiques! Lake Baldwin has fishing docks, grassy parks, bike trails, a dog park and a boat drop! A-rated schools are all just a bike ride away from this home. Enjoy community parties and events in this idyllic neighborhood!
Location
State FL
County Orange
Community Baldwin Park
Zoning PD
Interior
Interior Features Ceiling Fans(s), Walk-In Closet(s)
Heating Central, Electric
Cooling Central Air
Flooring Carpet, Wood
Fireplace false
Appliance Dishwasher, Disposal, Electric Water Heater, Exhaust Fan, Microwave, Range
Laundry Laundry Closet
Exterior
Exterior Feature Balcony, French Doors, Irrigation System, Sidewalk
Parking Features Alley Access
Garage Spaces 2.0
Community Features Fishing, Fitness Center, Park, Playground, Pool, Tennis Courts
Utilities Available BB/HS Internet Available, Fire Hydrant, Public, Street Lights, Underground Utilities
Amenities Available Clubhouse, Fitness Center, Park, Pool, Tennis Court(s)
Roof Type Shingle
Porch Front Porch, Rear Porch
Attached Garage true
Garage true
Private Pool No
Building
Entry Level Three Or More
Foundation Slab
Lot Size Range 0 to less than 1/4
Sewer Public Sewer
Water Public
Structure Type Block,Stucco
New Construction false
Construction Status Appraisal
Schools
Elementary Schools Baldwin Park Elementary
Middle Schools Glenridge Middle
High Schools Winter Park High
Others
Pets Allowed Yes
HOA Fee Include Pool,Maintenance Structure,Maintenance Grounds,Pool,Recreational Facilities
Senior Community Yes
Ownership Fee Simple
Monthly Total Fees $366
Acceptable Financing Cash, Conventional, FHA
Membership Fee Required Required
Listing Terms Cash, Conventional, FHA
Special Listing Condition None
Read Less
Want to know what your home might be worth? Contact us for a FREE valuation!

Our team is ready to help you sell your home for the highest possible price ASAP

© 2025 My Florida Regional MLS DBA Stellar MLS. All Rights Reserved.
Bought with 21 NEW HOMES INC
GET MORE INFORMATION





