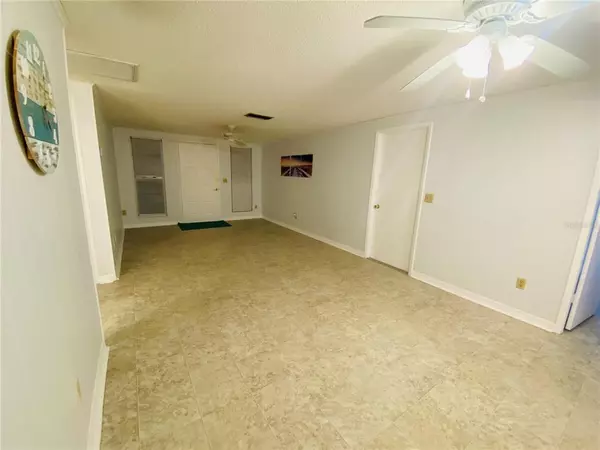$215,500
$195,000
10.5%For more information regarding the value of a property, please contact us for a free consultation.
1018 IBIS CT Dunedin, FL 34698
2 Beds
2 Baths
996 SqFt
Key Details
Sold Price $215,500
Property Type Single Family Home
Sub Type Villa
Listing Status Sold
Purchase Type For Sale
Square Footage 996 sqft
Price per Sqft $216
Subdivision Union Park Villas Unrec
MLS Listing ID U8149015
Sold Date 02/02/22
Bedrooms 2
Full Baths 1
Half Baths 1
Construction Status Inspections
HOA Fees $202/mo
HOA Y/N Yes
Year Built 1971
Annual Tax Amount $2,243
Lot Size 2,613 Sqft
Acres 0.06
Lot Dimensions 46x59
Property Description
WOW! ready to move in 55+ villa, in the heart of Dunedin. This darling 2 bedroom 2 bathroom home is awaiting a new owner. As you pull up to your own driveway with a one car garage you are welcomed with a charming front porch. Laminate floors throughout. Split floor plan for added privacy. Kitchen was updated this year with new cabinets and counters. Guest bathroom is well sized with a large shower and vanity. Second bedroom is ample sized with a large walk-in closet. Master bedroom features a delightful bathroom with added storage features as well as a walk-in closet. Washer and dryer are located in the garage with a new water heater 2021. The AC was recently installed, 2020. The roof is believed to be roughly 7 years old. Now is your time to make this home yours! Call today to set up a showing. More pictures coming soon.
Location
State FL
County Pinellas
Community Union Park Villas Unrec
Rooms
Other Rooms Florida Room
Interior
Interior Features Ceiling Fans(s), Eat-in Kitchen, Master Bedroom Main Floor, Split Bedroom, Walk-In Closet(s)
Heating Central
Cooling Central Air
Flooring Laminate
Fireplace false
Appliance Cooktop, Disposal, Dryer, Microwave, Washer
Laundry In Garage
Exterior
Exterior Feature Lighting, Other
Parking Features Driveway
Garage Spaces 1.0
Community Features Pool, Sidewalks
Utilities Available Cable Available, Electricity Connected, Sewer Connected, Water Connected
Amenities Available Clubhouse, Pool
Roof Type Shingle
Attached Garage true
Garage true
Private Pool No
Building
Story 1
Entry Level One
Foundation Crawlspace
Lot Size Range 0 to less than 1/4
Sewer Public Sewer
Water Public
Structure Type Block,Stucco
New Construction false
Construction Status Inspections
Others
Pets Allowed Yes
HOA Fee Include Pool,Maintenance Grounds,Pool
Senior Community Yes
Pet Size Small (16-35 Lbs.)
Ownership Fee Simple
Monthly Total Fees $202
Acceptable Financing Cash, Conventional, FHA, VA Loan
Membership Fee Required Required
Listing Terms Cash, Conventional, FHA, VA Loan
Num of Pet 1
Special Listing Condition None
Read Less
Want to know what your home might be worth? Contact us for a FREE valuation!

Our team is ready to help you sell your home for the highest possible price ASAP

© 2024 My Florida Regional MLS DBA Stellar MLS. All Rights Reserved.
Bought with REALTY ONE GROUP SUNSHINE
GET MORE INFORMATION





