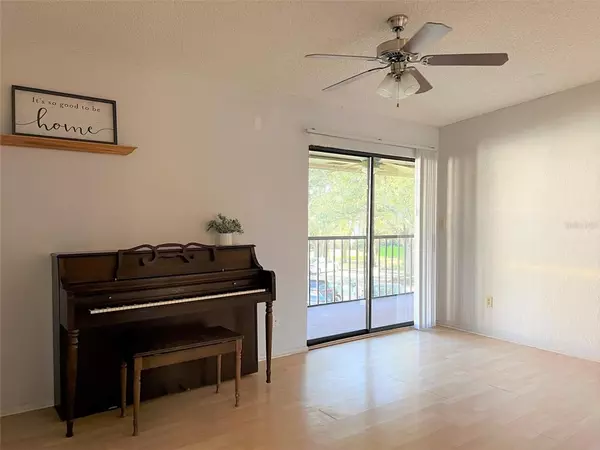$115,000
$125,000
8.0%For more information regarding the value of a property, please contact us for a free consultation.
6012 LAKETREE LN #B Temple Terrace, FL 33617
2 Beds
1 Bath
876 SqFt
Key Details
Sold Price $115,000
Property Type Condo
Sub Type Condominium
Listing Status Sold
Purchase Type For Sale
Square Footage 876 sqft
Price per Sqft $131
Subdivision Raintree Village Condo N
MLS Listing ID T3350246
Sold Date 02/04/22
Bedrooms 2
Full Baths 1
Condo Fees $450
Construction Status Other Contract Contingencies
HOA Y/N No
Year Built 1986
Annual Tax Amount $1,218
Property Description
Two-bedroom condo located in the desirable community of Raintree Village, a beautiful community with lush landscaping and a gorgeous canopies of bellowing oak trees. The unit is light and bright. The kitchen offers plenty of cabinet and counter space for all your cooking needs. All the appliances are included in the sale of the unit. The washer and dryer are located off the outside screened patio in a utility room with additional storage space. Water, sewer, trash, roof, landscaping, and exterior maintenance are included in monthly fee. The complex offers community pools, tennis courts, racquet ball courts and a clubhouse. The Temple Terrace Golf and Country Club is offering a free three-month membership to new homeowners moving into Temple Terrace. The association offers RV and boat parking for an additional fee. The complex is located nearby to the University of South Florida, Busch Gardens VA, Advent Health and Moffitt Hospitals, and I-75 for easy commutes to downtown Tampa.
Location
State FL
County Hillsborough
Community Raintree Village Condo N
Zoning PD
Interior
Interior Features Ceiling Fans(s), Living Room/Dining Room Combo, Vaulted Ceiling(s), Walk-In Closet(s)
Heating Central
Cooling Central Air
Flooring Laminate, Vinyl
Furnishings Unfurnished
Fireplace false
Appliance Dishwasher, Disposal, Dryer, Electric Water Heater, Microwave, Range, Refrigerator, Washer
Laundry Laundry Room, Outside
Exterior
Exterior Feature Sidewalk, Sliding Doors
Parking Features Assigned, Guest
Community Features Deed Restrictions
Utilities Available BB/HS Internet Available, Electricity Connected, Sewer Connected, Street Lights, Water Connected
Amenities Available Clubhouse, Pool, Tennis Court(s)
Roof Type Shingle
Porch Covered, Screened, Side Porch
Garage false
Private Pool No
Building
Lot Description City Limits, Sidewalk, Paved
Story 1
Entry Level One
Foundation Slab
Sewer Public Sewer
Water Public
Architectural Style Contemporary
Structure Type Block, Wood Frame
New Construction false
Construction Status Other Contract Contingencies
Schools
Elementary Schools Lewis-Hb
Middle Schools Greco-Hb
High Schools King-Hb
Others
Pets Allowed Yes
HOA Fee Include Pool, Maintenance Grounds, Sewer, Trash, Water
Senior Community No
Pet Size Small (16-35 Lbs.)
Ownership Condominium
Monthly Total Fees $450
Acceptable Financing Cash, Conventional
Membership Fee Required Required
Listing Terms Cash, Conventional
Num of Pet 1
Special Listing Condition None
Read Less
Want to know what your home might be worth? Contact us for a FREE valuation!

Our team is ready to help you sell your home for the highest possible price ASAP

© 2025 My Florida Regional MLS DBA Stellar MLS. All Rights Reserved.
Bought with EXP REALTY LLC
GET MORE INFORMATION





