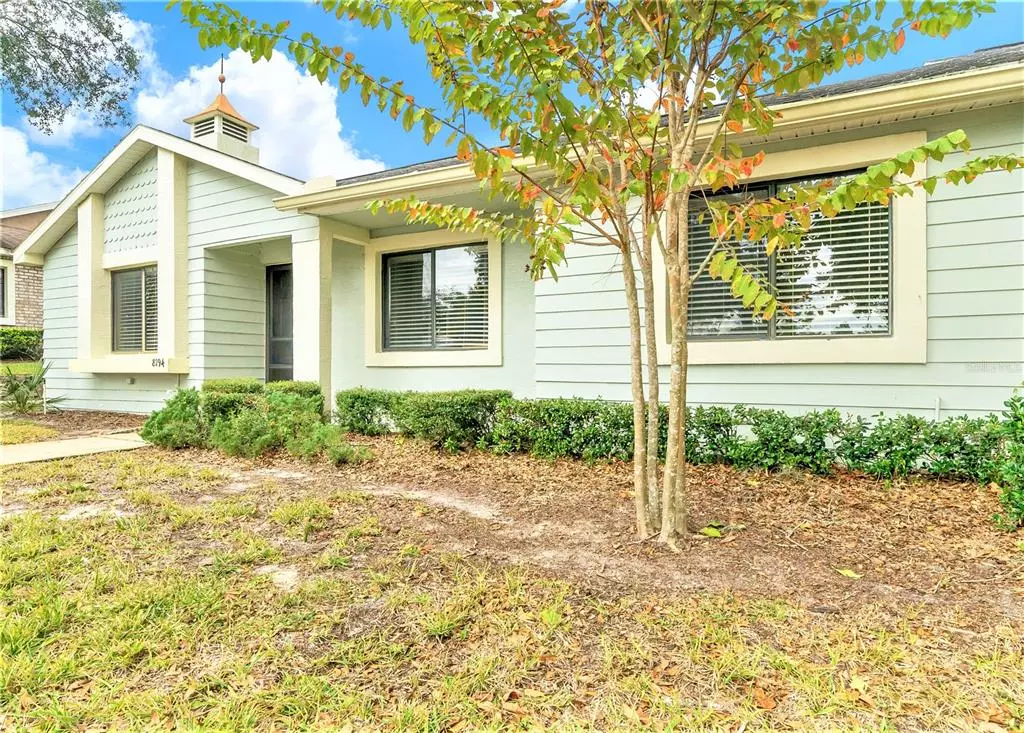$167,000
$159,900
4.4%For more information regarding the value of a property, please contact us for a free consultation.
8194 STURBRIDGE CT #A Weeki Wachee, FL 34613
2 Beds
2 Baths
1,292 SqFt
Key Details
Sold Price $167,000
Property Type Condo
Sub Type Condominium
Listing Status Sold
Purchase Type For Sale
Square Footage 1,292 sqft
Price per Sqft $129
Subdivision Bluffs The At The Heather V
MLS Listing ID W7841796
Sold Date 02/15/22
Bedrooms 2
Full Baths 2
Condo Fees $22
Construction Status No Contingency
HOA Fees $355/mo
HOA Y/N Yes
Year Built 1989
Annual Tax Amount $2,018
Lot Size 1,742 Sqft
Acres 0.04
Property Description
PENDING this BEAUTIFULLY UPDATED condo is right out of HOUSE BEAUTIFUL. This light, bright, spacious, corner unit, completely updated home in the tranquil neighborhood in the Bluffs of THE HEATHER Golfing community will amaze you. Neutral colors accent the relaxing setting for this home. Eat in kitchen, open dining and living area, large hall closet for storage, and spacious laundry room. Private patio for relaxing. Condo fee includes cable, internet, trash, lawn maintenance and use Pickett's Park community pool and spa, fitness center, clubhouse, BBQ, picnic areas. Close to shopping, Medical Centers, Pine Island Beach, Weeki Wachee Water Park, Rogers Park, Jenkins Creek this very desirable golfing community has so much to offer.
CALL TODAY!!!!
Location
State FL
County Hernando
Community Bluffs The At The Heather V
Zoning X
Interior
Interior Features Cathedral Ceiling(s), Eat-in Kitchen, Living Room/Dining Room Combo, Master Bedroom Main Floor, Open Floorplan, Stone Counters, Thermostat, Walk-In Closet(s)
Heating Central, Electric
Cooling Central Air
Flooring Carpet, Ceramic Tile, Laminate
Fireplace false
Appliance Dishwasher, Disposal, Dryer, Microwave, Range, Refrigerator, Washer
Exterior
Exterior Feature Irrigation System, Sidewalk, Sliding Doors
Community Features Deed Restrictions, Fitness Center, Golf, Pool, Sidewalks, Tennis Courts
Utilities Available BB/HS Internet Available, Cable Connected, Electricity Connected, Fiber Optics, Fire Hydrant, Phone Available, Public, Sewer Connected
Roof Type Shingle
Garage false
Private Pool No
Building
Story 1
Entry Level One
Foundation Slab
Sewer Public Sewer
Water None
Structure Type Block,Stucco
New Construction false
Construction Status No Contingency
Others
Pets Allowed Breed Restrictions
HOA Fee Include Cable TV,Pool,Internet,Maintenance Structure,Maintenance Grounds,Recreational Facilities,Trash
Senior Community No
Ownership Fee Simple
Monthly Total Fees $377
Acceptable Financing Cash, Conventional
Membership Fee Required Required
Listing Terms Cash, Conventional
Special Listing Condition None
Read Less
Want to know what your home might be worth? Contact us for a FREE valuation!

Our team is ready to help you sell your home for the highest possible price ASAP

© 2025 My Florida Regional MLS DBA Stellar MLS. All Rights Reserved.
Bought with KELLER WILLIAMS CLASSIC GROUP
GET MORE INFORMATION





