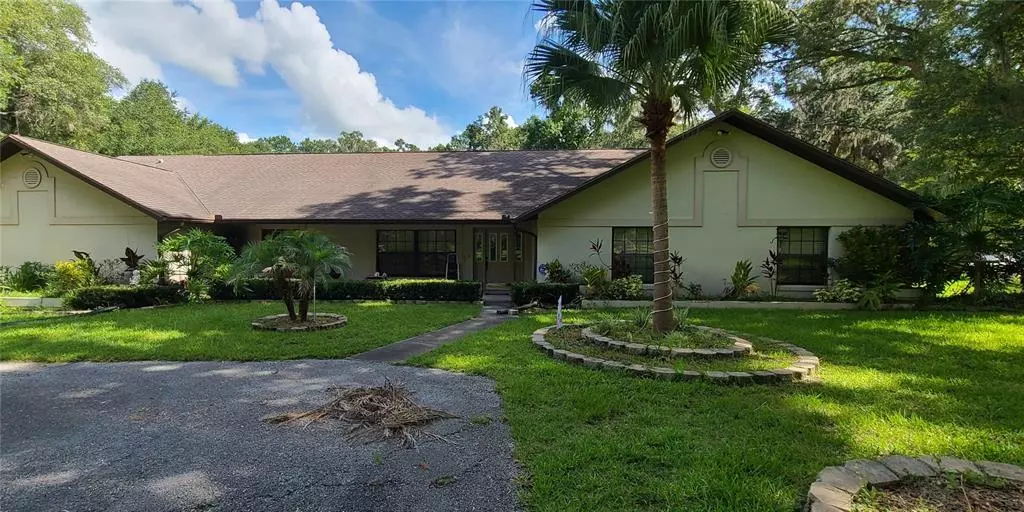$575,000
$625,000
8.0%For more information regarding the value of a property, please contact us for a free consultation.
6677 W HIGHWAY 326 Ocala, FL 34482
3 Beds
3 Baths
3,110 SqFt
Key Details
Sold Price $575,000
Property Type Single Family Home
Sub Type Single Family Residence
Listing Status Sold
Purchase Type For Sale
Square Footage 3,110 sqft
Price per Sqft $184
Subdivision Home Nonsub
MLS Listing ID OM624110
Sold Date 02/15/22
Bedrooms 3
Full Baths 2
Half Baths 1
Construction Status No Contingency
HOA Y/N No
Year Built 1992
Annual Tax Amount $4,901
Lot Size 3.010 Acres
Acres 3.01
Property Description
****HUGE PRICE REDUCTION****BEAUTIFUL 3/2 WITH SCREENED POOL, PROPERTY IS ZONED FOR HORSES AND HAS PASTURES ALSO HAS STABLES. HUGE WORKSHOP WITH NEW GARAGE DOOR. POOL HAS NEW GAS HEATER, NEW POOL PUMP, NEW FILTER, NEW VACUUM, NEW POOL LIGHT WITH REMOTE, POOL ALSO FEATURES A WATERFALL.POOL LANAI HAS NEWER WINDOWS & NEW FLOOR. NEW WATER PUMP & LINES, TANK HAS A 5 YR. WARRANTY. NEWER 5 TON AC UNIT, NEW PROPANE TANKS, NEWER GENERAC GENERATOR WITH A 7 YEAR WARRANTY. NEW GATE OPENER, NEWER GARAGE DOOR OPENERS. ALL NEW CEILING FANS. ALL NEW LIGHTS DOWN DRIVEWAY WITH POWER TO GATE.
Location
State FL
County Marion
Community Home Nonsub
Zoning A1
Rooms
Other Rooms Bonus Room, Formal Living Room Separate
Interior
Interior Features Cathedral Ceiling(s), Ceiling Fans(s)
Heating Central, Electric
Cooling Central Air
Flooring Carpet, Ceramic Tile
Fireplaces Type Living Room
Furnishings Unfurnished
Fireplace true
Appliance Dishwasher, Dryer, Microwave, Range, Refrigerator, Washer
Laundry In Garage
Exterior
Exterior Feature Fence, Irrigation System, Lighting, Sliding Doors, Storage
Parking Features Garage Door Opener, Garage Faces Side
Garage Spaces 2.0
Fence Board
Pool Gunite, In Ground, Screen Enclosure
Utilities Available Electricity Connected
Roof Type Shingle
Attached Garage true
Garage true
Private Pool Yes
Building
Lot Description Zoned for Horses
Entry Level One
Foundation Slab
Lot Size Range 2 to less than 5
Sewer Septic Tank
Water Well
Structure Type Concrete
New Construction false
Construction Status No Contingency
Others
Senior Community No
Ownership Fee Simple
Acceptable Financing Cash, Conventional, FHA, USDA Loan, VA Loan
Listing Terms Cash, Conventional, FHA, USDA Loan, VA Loan
Special Listing Condition None
Read Less
Want to know what your home might be worth? Contact us for a FREE valuation!

Our team is ready to help you sell your home for the highest possible price ASAP

© 2024 My Florida Regional MLS DBA Stellar MLS. All Rights Reserved.
Bought with OAK & SAGE REALTY LLC
GET MORE INFORMATION





