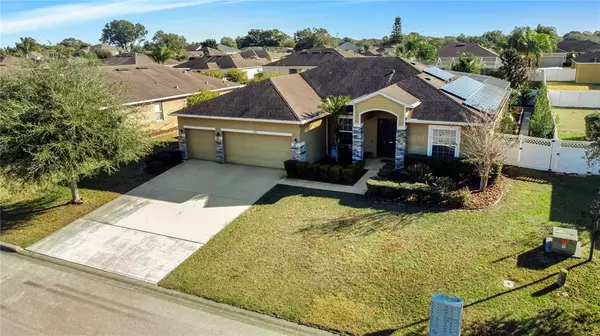$480,000
$475,000
1.1%For more information regarding the value of a property, please contact us for a free consultation.
7349 HUNTINGTON SUMMIT BLVD Lakeland, FL 33810
4 Beds
2 Baths
2,479 SqFt
Key Details
Sold Price $480,000
Property Type Single Family Home
Sub Type Single Family Residence
Listing Status Sold
Purchase Type For Sale
Square Footage 2,479 sqft
Price per Sqft $193
Subdivision Huntington Summit
MLS Listing ID L4927618
Sold Date 02/21/22
Bedrooms 4
Full Baths 2
Construction Status Financing,Inspections
HOA Fees $20/ann
HOA Y/N Yes
Year Built 2013
Annual Tax Amount $2,914
Lot Size 0.260 Acres
Acres 0.26
Property Description
WE ARE CURRENTLY REVIEWING ALL OFFERS AND HOLDING OFF ON ANY MORE SHOWINGS AT THIS TIME. THANK YOU Paradise awaits you with this 4 bed / 2 bath gorgeous pool home situated on over a quarter acre lot with no front facing neighbors, in the community of Huntington Summit. This home boasts an open floor plan with a huge Office/Den and views like no other. Ceramic tile throughout the whole house and a 3 car garage with a Bosch 40 amp electric car charging station.! Inside laundry room and energy efficient home with 11.6KW grid tied photovoltaic solar system and hybrid heat pump water heater. Split floor plan allows for many accesses to the relaxing and eye pleasing tropical oasis pool. The pool we've all dreamed about is here. Wait until you see how big the jacuzzi is!! Lots of entertaining to be had. No details missed in this backyard. You want move in ready then here you go.
Location
State FL
County Polk
Community Huntington Summit
Rooms
Other Rooms Den/Library/Office
Interior
Interior Features Ceiling Fans(s), Eat-in Kitchen, High Ceilings, Kitchen/Family Room Combo, Living Room/Dining Room Combo, Open Floorplan, Solid Surface Counters, Split Bedroom, Thermostat, Tray Ceiling(s), Walk-In Closet(s)
Heating Central
Cooling Central Air
Flooring Ceramic Tile
Fireplace false
Appliance Dishwasher, Disposal, Electric Water Heater, Microwave, Range, Refrigerator
Laundry Inside, Laundry Room
Exterior
Exterior Feature Fence, Rain Gutters, Sliding Doors
Parking Features Electric Vehicle Charging Station(s), Garage Door Opener
Garage Spaces 3.0
Fence Vinyl
Pool Gunite, Heated, In Ground, Lighting, Salt Water, Screen Enclosure
Utilities Available Cable Connected, Electricity Connected, Phone Available, Public, Solar, Water Connected
Roof Type Shingle
Attached Garage true
Garage true
Private Pool Yes
Building
Lot Description Paved
Story 1
Entry Level One
Foundation Slab
Lot Size Range 1/4 to less than 1/2
Sewer Public Sewer
Water Public
Architectural Style Contemporary
Structure Type Block,Stone,Stucco
New Construction false
Construction Status Financing,Inspections
Others
Pets Allowed Breed Restrictions
Senior Community No
Ownership Fee Simple
Monthly Total Fees $20
Acceptable Financing Cash, Conventional, FHA, VA Loan
Membership Fee Required Required
Listing Terms Cash, Conventional, FHA, VA Loan
Special Listing Condition None
Read Less
Want to know what your home might be worth? Contact us for a FREE valuation!

Our team is ready to help you sell your home for the highest possible price ASAP

© 2024 My Florida Regional MLS DBA Stellar MLS. All Rights Reserved.
Bought with AGILE GROUP REALTY
GET MORE INFORMATION





