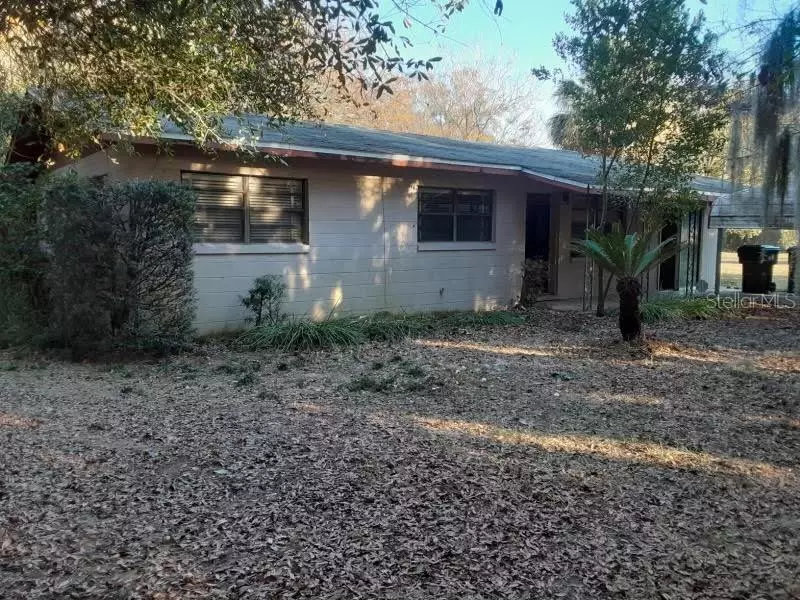$230,000
$219,900
4.6%For more information regarding the value of a property, please contact us for a free consultation.
1741 S HAWTHORNE AVE Apopka, FL 32703
3 Beds
1 Bath
1,681 SqFt
Key Details
Sold Price $230,000
Property Type Single Family Home
Sub Type Single Family Residence
Listing Status Sold
Purchase Type For Sale
Square Footage 1,681 sqft
Price per Sqft $136
Subdivision Caroline A Abbotts Sub
MLS Listing ID O6003288
Sold Date 02/24/22
Bedrooms 3
Full Baths 1
Construction Status Inspections
HOA Y/N No
Year Built 1962
Annual Tax Amount $849
Lot Size 1.040 Acres
Acres 1.04
Property Description
ATTENTION ALL INVESTORS, YEAH YOU! I have your NEXT PROJECT LOCKED AND LOADED! This amazing Apopka home has JUST HIT THE MARKET and is available for the first time in over 50 years! The property has been family owned for the past 50 years and has been patiently awaiting its upgrade, it features 3 bedrooms and 1 bath with almost 1,700 sf of living space. Spacious layout and even has the perfect place to add a second bathroom on the other side of the laundry room. Mother in law suite outside needs work but TONS OF POTENTIAL income here as well! Sheds for storage and a plethora of yard space on this Massive plot of land that is over 1 acre in size! 2 Car Carport, No HOA, quiet neighborhood where you can do as you please with your land! Savvy Investors will see the various opportunities for income here either through Renovation, or Rental!! Buyer to verify ALL measurements, please exercise caution when viewing the mother in law suite. Easy access to plenty of shopping, dinning and entertainment options and minutes from the 441 for travel to the Greater Orlando area. CASH OFFERS ONLY, AS-IS, NO INSPECTION PERIOD OR CONTINGENCIES. Schedule your showing today and get going on your next Money Maker!
Location
State FL
County Orange
Community Caroline A Abbotts Sub
Zoning R-1A
Interior
Interior Features Ceiling Fans(s), Walk-In Closet(s)
Heating Central
Cooling Central Air
Flooring Carpet, Tile, Wood
Fireplace false
Appliance Dishwasher, Range
Laundry Laundry Room
Exterior
Exterior Feature Sliding Doors
Parking Features Covered, Driveway
Utilities Available Electricity Available, Electricity Connected, Public, Water Available, Water Connected
View Trees/Woods
Roof Type Shingle
Porch Enclosed, Rear Porch
Garage false
Private Pool No
Building
Lot Description City Limits, In County, Paved
Story 1
Entry Level One
Foundation Slab
Lot Size Range 1 to less than 2
Sewer Public Sewer
Water Public
Architectural Style Ranch
Structure Type Block,Concrete
New Construction false
Construction Status Inspections
Schools
Elementary Schools Wheatley Elem
Middle Schools Piedmont Lakes Middle
High Schools Wekiva High
Others
Senior Community No
Ownership Fee Simple
Acceptable Financing Cash
Listing Terms Cash
Special Listing Condition None
Read Less
Want to know what your home might be worth? Contact us for a FREE valuation!

Our team is ready to help you sell your home for the highest possible price ASAP

© 2024 My Florida Regional MLS DBA Stellar MLS. All Rights Reserved.
Bought with RE/MAX INNOVATION
GET MORE INFORMATION

