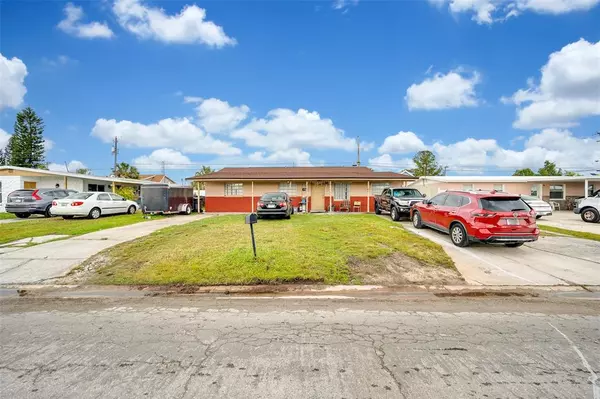$349,900
$349,900
For more information regarding the value of a property, please contact us for a free consultation.
4503 W HIAWATHA ST Tampa, FL 33614
5 Beds
3 Baths
1,651 SqFt
Key Details
Sold Price $349,900
Property Type Single Family Home
Sub Type Single Family Residence
Listing Status Sold
Purchase Type For Sale
Square Footage 1,651 sqft
Price per Sqft $211
Subdivision West Park Estates Unit 4
MLS Listing ID T3307978
Sold Date 03/21/22
Bedrooms 5
Full Baths 3
Construction Status Appraisal,Financing,Inspections
HOA Y/N No
Year Built 1969
Annual Tax Amount $3,341
Lot Size 6,534 Sqft
Acres 0.15
Lot Dimensions 65x100
Property Description
Now Available!!!!! Great income opportunity. This spacious home is located in the highly sought after area of West Park Estates. Easy access to the interstate and very close to shopping and restaurants. The main house has 3 bedrooms (including a large master with a walk-in closet), 2 full bathrooms, a bonus room, spacious kitchen, living room, and a fenced spacious backyard with plenty of room for your furry friends. The house can be easily turned into a 2 bed/1 bath, bonus room/office and the master bedroom can be a spacious mother in law suite with 1 bed/1 bath, walk-in closet and a receiving area with private entrance. There is another mother in-law suite that has 1 bed/1 bath, spacious closet, dinning area with cabinets and a private entrance as well. New roof installed in October 2020. Great investment property, the house is leased until April 2022. Bring your offers today, it wont last long!!!!!!
Location
State FL
County Hillsborough
Community West Park Estates Unit 4
Zoning RSC-9
Rooms
Other Rooms Bonus Room
Interior
Interior Features Ceiling Fans(s), Walk-In Closet(s)
Heating Central, Wall Units / Window Unit
Cooling Central Air, Wall/Window Unit(s)
Flooring Ceramic Tile, Terrazzo, Tile
Fireplace false
Appliance Electric Water Heater, Range, Refrigerator
Laundry Laundry Room
Exterior
Exterior Feature Fence, Storage
Parking Features Driveway
Utilities Available Electricity Connected, Public, Sewer Connected, Water Connected
Roof Type Shingle
Garage false
Private Pool No
Building
Story 1
Entry Level One
Foundation Slab
Lot Size Range 0 to less than 1/4
Sewer Public Sewer
Water Public
Structure Type Block, Concrete
New Construction false
Construction Status Appraisal,Financing,Inspections
Schools
Elementary Schools Alexander-Hb
Middle Schools Pierce-Hb
High Schools Leto-Hb
Others
Pets Allowed Yes
Senior Community No
Ownership Fee Simple
Acceptable Financing Cash, Conventional
Listing Terms Cash, Conventional
Special Listing Condition None
Read Less
Want to know what your home might be worth? Contact us for a FREE valuation!

Our team is ready to help you sell your home for the highest possible price ASAP

© 2024 My Florida Regional MLS DBA Stellar MLS. All Rights Reserved.
Bought with DUO REALTY LLC
GET MORE INFORMATION





