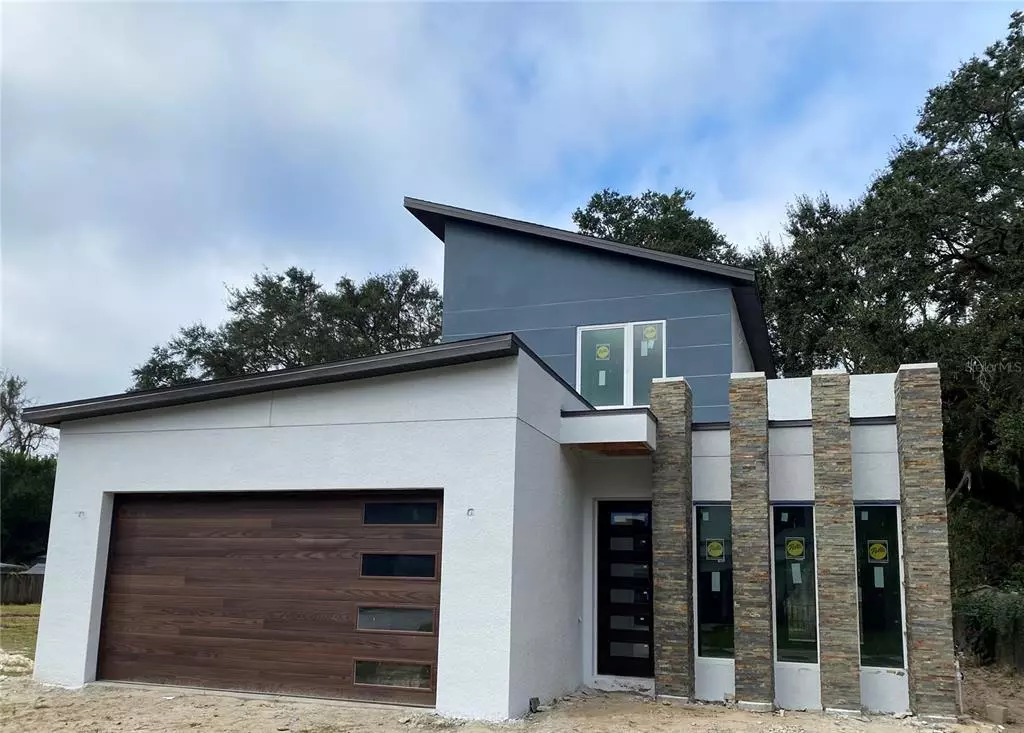$683,000
$675,000
1.2%For more information regarding the value of a property, please contact us for a free consultation.
1512 CLOVERLAWN AVE Orlando, FL 32806
4 Beds
3 Baths
2,250 SqFt
Key Details
Sold Price $683,000
Property Type Single Family Home
Sub Type Single Family Residence
Listing Status Sold
Purchase Type For Sale
Square Footage 2,250 sqft
Price per Sqft $303
Subdivision Conway Terrace
MLS Listing ID O5994062
Sold Date 03/28/22
Bedrooms 4
Full Baths 3
Construction Status Financing,Inspections
HOA Y/N No
Year Built 2021
Annual Tax Amount $2,316
Lot Size 6,969 Sqft
Acres 0.16
Property Description
Welcome home to modern luxury nestled in the heart of he Hourglass District. This 2021 new construction smart home is built to impress, boasting superior craftsmanship, energy efficient upgrades, a stunning European kitchen and massive curb appeal. Entertain in the sunny and spacious floor plan illuminated by Pella oversized windows. Cook delicious meals in the open kitchen, a built in oven, quartz countertops and storage space with slow close floor-to-ceiling cabinets. Relax in the first floor master suite featuring a fabulous walk-in closet with built ins. The master bath provides a tranquil escape with dual vanities, a free standing tub, and a captivating shower with body jets. Only a few minutes from Orlando Health Medical Center and less than 10 minutes to downtown Orlando and Lake Eola, this estate provides both the perfect location and the perfect home, all within a highly rated school district. Bedrooms feature solid barn doors and bathrooms include Moen fixtures. After a long day, unwind on the backyard patio. Smart features include a smart thermostat, smart tank water heater, Lutron Smart System and a smart garage door. Make this dream home a reality—call today to schedule a showing
Location
State FL
County Orange
Community Conway Terrace
Zoning R-2
Interior
Interior Features Ceiling Fans(s), High Ceilings, Master Bedroom Main Floor, Open Floorplan, Stone Counters
Heating Central
Cooling Central Air
Flooring Hardwood, Tile
Fireplace false
Appliance Built-In Oven, Dishwasher, Disposal, Electric Water Heater, Microwave, Refrigerator
Exterior
Exterior Feature Other
Garage Spaces 2.0
Utilities Available Electricity Available, Public
Roof Type Shingle
Attached Garage true
Garage true
Private Pool No
Building
Story 2
Entry Level Two
Foundation Crawlspace
Lot Size Range 0 to less than 1/4
Sewer Septic Tank
Water Public
Structure Type Stucco
New Construction true
Construction Status Financing,Inspections
Schools
Elementary Schools Lake Como Elem
Middle Schools Lake Como School K-8
High Schools Boone High
Others
Senior Community No
Ownership Fee Simple
Acceptable Financing Cash, Conventional, FHA, VA Loan
Listing Terms Cash, Conventional, FHA, VA Loan
Special Listing Condition None
Read Less
Want to know what your home might be worth? Contact us for a FREE valuation!

Our team is ready to help you sell your home for the highest possible price ASAP

© 2024 My Florida Regional MLS DBA Stellar MLS. All Rights Reserved.
Bought with COLDWELL BANKER REALTY
GET MORE INFORMATION




