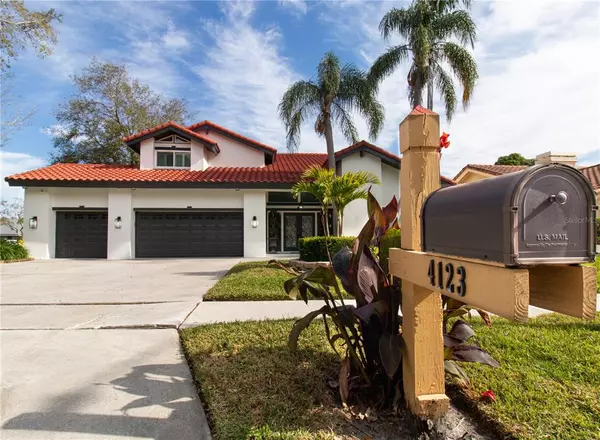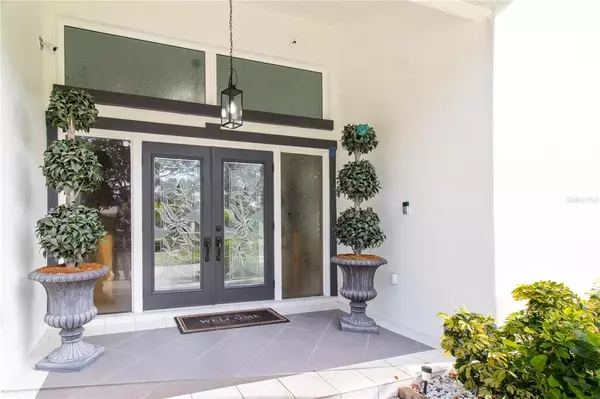$1,025,000
$1,150,000
10.9%For more information regarding the value of a property, please contact us for a free consultation.
4123 CROSSWATER DR Tampa, FL 33615
4 Beds
4 Baths
3,071 SqFt
Key Details
Sold Price $1,025,000
Property Type Single Family Home
Sub Type Single Family Residence
Listing Status Sold
Purchase Type For Sale
Square Footage 3,071 sqft
Price per Sqft $333
Subdivision Sweetwater Sub
MLS Listing ID T3352576
Sold Date 03/31/22
Bedrooms 4
Full Baths 3
Half Baths 1
Construction Status Appraisal,Financing
HOA Fees $83/ann
HOA Y/N Yes
Year Built 1985
Annual Tax Amount $7,400
Lot Size 0.270 Acres
Acres 0.27
Property Description
LOCATED IN EXCLUSIVE SWEETWATER GATED COMMUNITY. THIS HOME FEATURES 4 BEDROOMS , 3 AND 1/2 BATHS, 3 CAR GARAGE AND POOl. FLOOR PLAN IS OPEN FEATURING A LARGE LIVING ROOM, SEPARATE DINING ROOM, VOLUME CEILINGS WITH FIREPLACE IN THE FAMILY ROOM, WHICH IS OPEN TO THE KITCHEN. SLIDERS OPEN TO THE POOL ALLOWING A LOT OF LIGHT AND PERFECT FOR ENTERTAINING. SPACIOUS MASTER BEDROOM IS PRIVATE INCLUDING A LARGE WALK IN CLOSET AND OPEN BATH WITH HIS AND HER VANITY, WALK IN SHOWER AND LARGE TUB. LOCATED JUST MINUTES FROM THE AIRPORT, DOWNTOWN TAMPA AND EASY ACCESS TO THE VETERANS EXPRESSWAY AND I275. THIS GATED COMMUNITY ALLOWS FOR PRIVACY YET FEATURES SIDEWALKS THROUGHOUT FOR BIKING, RUNNING AND EVENING WALKS. COME AND MAKE SWEETWATER YOUR HOME.
Location
State FL
County Hillsborough
Community Sweetwater Sub
Zoning RSC-6
Rooms
Other Rooms Formal Dining Room Separate, Formal Living Room Separate, Inside Utility
Interior
Interior Features Ceiling Fans(s), High Ceilings
Heating Central
Cooling Central Air
Flooring Carpet, Ceramic Tile
Fireplaces Type Family Room
Fireplace true
Appliance Dishwasher, Disposal, Microwave, Refrigerator
Exterior
Exterior Feature Fence, Irrigation System, Outdoor Kitchen
Parking Features Garage Door Opener, Oversized
Garage Spaces 3.0
Pool Gunite, In Ground, Screen Enclosure
Community Features Deed Restrictions, Gated
Utilities Available Cable Available, Public, Sprinkler Meter, Street Lights
Amenities Available Gated
Roof Type Tile
Attached Garage false
Garage true
Private Pool Yes
Building
Lot Description Corner Lot, Oversized Lot, Sidewalk, Private
Entry Level Two
Foundation Slab
Lot Size Range 1/4 to less than 1/2
Sewer Public Sewer
Water Public
Structure Type Stucco
New Construction false
Construction Status Appraisal,Financing
Others
Pets Allowed Yes
Senior Community No
Ownership Fee Simple
Monthly Total Fees $83
Acceptable Financing Cash, Conventional
Membership Fee Required Required
Listing Terms Cash, Conventional
Special Listing Condition None
Read Less
Want to know what your home might be worth? Contact us for a FREE valuation!

Our team is ready to help you sell your home for the highest possible price ASAP

© 2024 My Florida Regional MLS DBA Stellar MLS. All Rights Reserved.
Bought with COLDWELL BANKER REALTY
GET MORE INFORMATION





