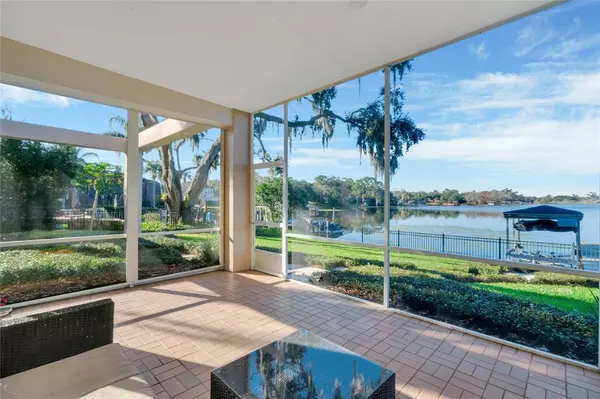$1,250,000
$1,395,000
10.4%For more information regarding the value of a property, please contact us for a free consultation.
8435 AMBER OAK DR Orlando, FL 32817
4 Beds
3 Baths
3,418 SqFt
Key Details
Sold Price $1,250,000
Property Type Single Family Home
Sub Type Single Family Residence
Listing Status Sold
Purchase Type For Sale
Square Footage 3,418 sqft
Price per Sqft $365
Subdivision Millers Cove
MLS Listing ID O6000373
Sold Date 04/01/22
Bedrooms 4
Full Baths 3
Construction Status Financing,Inspections
HOA Fees $57/mo
HOA Y/N Yes
Year Built 1994
Annual Tax Amount $11,405
Lot Size 0.270 Acres
Acres 0.27
Property Description
This fantastic contemporary LAKEFRONT home offers water views from nearly every room! The curb appeal here wows, too, with moss-covered oaks, landscaped planting beds, a paver driveway and a beautiful double entry door. Step inside to find hardwood & tile floors, built-in niches, soaring ceilings and tons of natural light. Your kitchen features granite countertops, stainless steel appliances and a center island with a breakfast bar that overlooks the family room. Around the corner from the cozy fireplace, you can entertain guests out on the massive screened-in lanai, complete with a summer kitchen and unobstructed water views. The rest of the back yard includes planting beds & a landscaped walking path that leads to your PRIVATE DOCK, BOAT LIFT and TOUCHLESS BOAT COVER Lake Martha. Bring your jet skis, kayaks & paddleboards! You could even drive your boat up to Trinity Prep on the other side of the lake! Back inside, the main-level master suite also offers private access to the backyard and has an en-suite with a walk-in closet, dual sinks, a huge shower and a corner jetted tub. This floorplan also gives you an extra bedroom on the main floor – which would make a great in-law suite or your home office. Head upstairs to find an open loft space that could be utilized as a media room, gym or teen hangout. There's also access to the expansive 2ND-STORY BALCONY that overlooks the water. The upper level also includes two guest rooms connected by a Jack & Jill bathroom. Don't forget about all the storage in the laundry room and 3-car garage. Lake Martha is located on a private chain of lakes in Central Florida adjoining Lake Burkett. Your peaceful waterfront retreat is just a short distance from all the shopping & dining in Winter Park. Florida is attracting new residents every day and waterfront property is especially popular & going fast! BE SURE TO EXPLORE THE HOME WITH THE VIDEO WALK THRU LINK AS WELL. Make an appointment today to view this gorgeous home!
Location
State FL
County Orange
Community Millers Cove
Zoning R-1AA
Rooms
Other Rooms Attic, Inside Utility, Loft
Interior
Interior Features Ceiling Fans(s), High Ceilings, Master Bedroom Main Floor, Open Floorplan, Split Bedroom, Stone Counters, Vaulted Ceiling(s)
Heating Central, Electric
Cooling Central Air
Flooring Carpet, Ceramic Tile, Laminate
Fireplaces Type Gas
Fireplace true
Appliance Dishwasher, Dryer, Microwave, Range, Refrigerator, Washer
Laundry Inside, Laundry Room
Exterior
Exterior Feature Balcony, Fence, Irrigation System, Outdoor Kitchen, Sidewalk
Garage Spaces 3.0
Utilities Available Electricity Connected, Sewer Connected
Waterfront Description Lake, Lake
View Y/N 1
Water Access 1
Water Access Desc Lake,Lake - Chain of Lakes
View Water
Roof Type Shingle
Porch Covered
Attached Garage true
Garage true
Private Pool No
Building
Story 2
Entry Level Two
Foundation Slab
Lot Size Range 1/4 to less than 1/2
Sewer Public Sewer
Water Public
Structure Type Block
New Construction false
Construction Status Financing,Inspections
Schools
Elementary Schools Lakemont Elem
Middle Schools Maitland Middle
High Schools Winter Park High
Others
Pets Allowed Yes
Senior Community No
Ownership Fee Simple
Monthly Total Fees $57
Acceptable Financing Cash, Conventional
Membership Fee Required Required
Listing Terms Cash, Conventional
Special Listing Condition None
Read Less
Want to know what your home might be worth? Contact us for a FREE valuation!

Our team is ready to help you sell your home for the highest possible price ASAP

© 2024 My Florida Regional MLS DBA Stellar MLS. All Rights Reserved.
Bought with URBANISTA BROKERS
GET MORE INFORMATION





