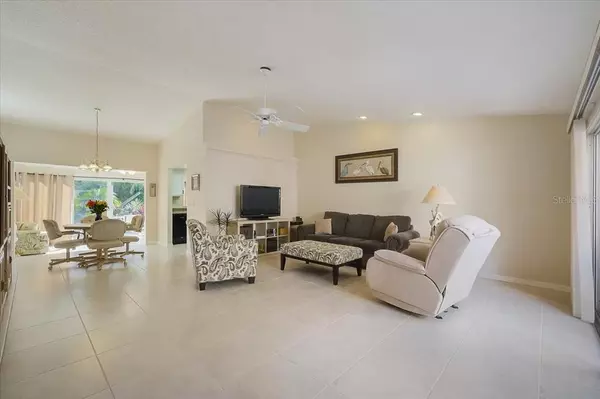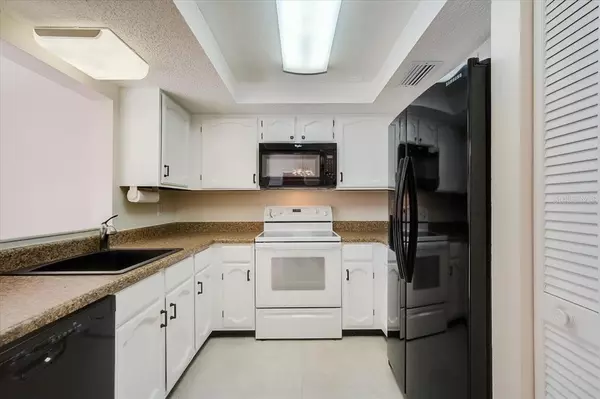$340,000
$325,000
4.6%For more information regarding the value of a property, please contact us for a free consultation.
5653 WESTWIND LN Sarasota, FL 34231
2 Beds
2 Baths
1,348 SqFt
Key Details
Sold Price $340,000
Property Type Single Family Home
Sub Type Single Family Residence
Listing Status Sold
Purchase Type For Sale
Square Footage 1,348 sqft
Price per Sqft $252
Subdivision Villa Gardens
MLS Listing ID A4522157
Sold Date 04/05/22
Bedrooms 2
Full Baths 2
Construction Status Inspections
HOA Fees $420/mo
HOA Y/N Yes
Year Built 1980
Annual Tax Amount $2,259
Lot Size 4,356 Sqft
Acres 0.1
Property Description
Don't miss out on this turnkey two bedroom two bathroom maintenance free villa with furnishings negotiable! As soon as you walk into the home you will notice the wide open floor plan great for entertaining and the immense amount of natural light streaming in through the various sliding glass doors. The kitchen presents freshly painted cabinets and a closet pantry as well as a pass through window with a fantastic view to the backyard. The entirety of the home has just been replumbed. Tile and laminate flooring cover the whole home for easy maintenance. A split bedroom floor plan allows for maximum privacy. The grand master bedroom is very spacious and features a walk-in closet and en-suite bathroom with a standing shower. The second bedroom located on the other side of the home is also roomy and has a set of sliding doors leading to the side patio. With multiple closets throughout the home and a one-car garage there is plenty of storage space. Sip on a morning cup of coffee or an evening glass of wine in your private backyard with a paver patio that has plenty of room for lounging and dining. On a hot Florida day take a dip in the community pool or enjoy lounging at the clubhouse! This home is conveniently located off Clark Road, minutes from I-75, an abundance of shopping and dining, and a short drive to Siesta Key Beach!
Location
State FL
County Sarasota
Community Villa Gardens
Zoning RSF3
Interior
Interior Features Ceiling Fans(s), Open Floorplan
Heating Electric
Cooling Central Air
Flooring Laminate, Tile
Fireplace false
Appliance Built-In Oven, Dryer, Refrigerator, Washer
Exterior
Exterior Feature Other
Garage Spaces 1.0
Utilities Available Electricity Connected
Roof Type Shingle
Attached Garage true
Garage true
Private Pool No
Building
Story 1
Entry Level One
Foundation Slab
Lot Size Range 0 to less than 1/4
Sewer Public Sewer
Water Public
Structure Type Stucco, Wood Siding
New Construction false
Construction Status Inspections
Schools
Elementary Schools Gulf Gate Elementary
Middle Schools Brookside Middle
High Schools Riverview High
Others
Pets Allowed Yes
Senior Community No
Ownership Fee Simple
Monthly Total Fees $420
Acceptable Financing Cash, Conventional
Membership Fee Required Required
Listing Terms Cash, Conventional
Num of Pet 2
Special Listing Condition None
Read Less
Want to know what your home might be worth? Contact us for a FREE valuation!

Our team is ready to help you sell your home for the highest possible price ASAP

© 2024 My Florida Regional MLS DBA Stellar MLS. All Rights Reserved.
Bought with KELLER WILLIAMS CLASSIC GROUP
GET MORE INFORMATION





