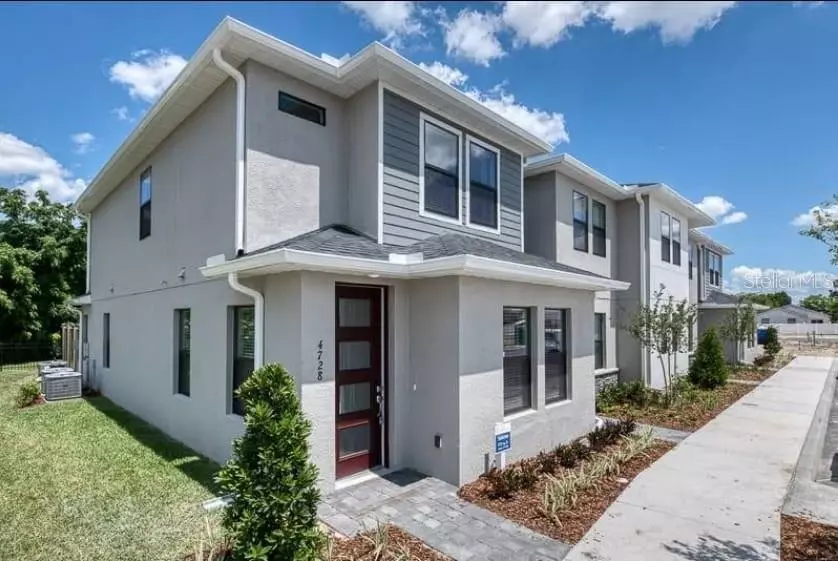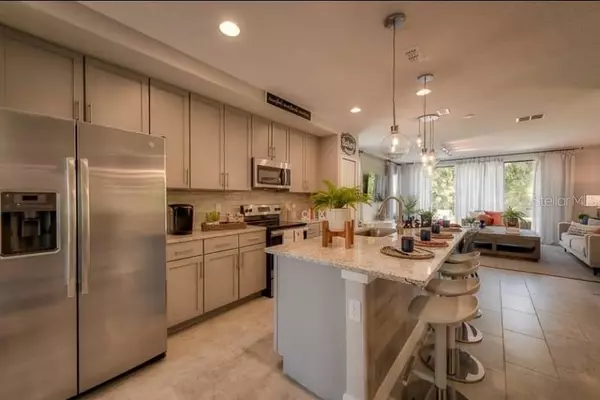$410,000
$409,900
For more information regarding the value of a property, please contact us for a free consultation.
4728 TERRA ESMERALDA DR Kissimmee, FL 34746
4 Beds
4 Baths
1,721 SqFt
Key Details
Sold Price $410,000
Property Type Townhouse
Sub Type Townhouse
Listing Status Sold
Purchase Type For Sale
Square Footage 1,721 sqft
Price per Sqft $238
Subdivision Terra Esmeralda Twnhms
MLS Listing ID S5063425
Sold Date 04/11/22
Bedrooms 4
Full Baths 3
Half Baths 1
Construction Status Appraisal,Financing
HOA Fees $200/mo
HOA Y/N Yes
Year Built 2019
Annual Tax Amount $3,672
Lot Size 1,306 Sqft
Acres 0.03
Property Description
Amazing investor opportunity! Fully furnished turnkey townhome, just 15 minutes from Disney! Shorth-Term rental allowed! This corner unit 4 bedrooms 3 1/2 bathrooms townhome is an investors dream; low HOA can be used as a primary residence, long-term rental and short-term rental allowed, nestled in a boutique gated community of only 50 townhomes, with a private pool, water and conservation views in the back, no rear neighbors! Stainless Steel Kitchen Appliances, 42" upper kitchen cabinets, Granite countertops kitchen and baths, tile floors, blinds. Luxurious and contemporary. The community is close to significant connector roads, the SunRail station, shopping centers, theme parks and the convention center. In addition, the newly built K-8 Mater Palms Academy located next door. Come and see it! It won't last!!
Location
State FL
County Osceola
Community Terra Esmeralda Twnhms
Zoning RE
Interior
Interior Features Solid Wood Cabinets, Eat-in Kitchen, Open Floorplan, Solid Surface Counters, Thermostat, Walk-In Closet(s)
Heating Central
Cooling Central Air
Flooring Laminate, Carpet, Ceramic Tile
Furnishings Furnished
Fireplace false
Appliance Built-In Oven, Convection Oven, Cooktop, Dishwasher, Disposal, Dryer, Electric Water Heater, Freezer, Microwave, Range, Refrigerator, Washer
Laundry Laundry Closet, Upper Level
Exterior
Exterior Feature Sidewalk, Sliding Doors
Community Features Gated, Playground, Pool, Sidewalks, Wheelchair Access
Utilities Available BB/HS Internet Available, Cable Connected, Electricity Connected, Phone Available, Sewer Connected, Street Lights, Water Connected
Amenities Available Gated, Playground, Pool, Spa/Hot Tub
Waterfront Description Pond
View Y/N 1
View Trees/Woods, Water
Roof Type Shingle
Porch Patio
Garage false
Private Pool Yes
Building
Lot Description Private, Corner Lot, Paved
Entry Level Two
Foundation Slab
Lot Size Range 0 to less than 1/4
Sewer Public Sewer
Water Public
Structure Type Concrete, Stucco
New Construction false
Construction Status Appraisal,Financing
Others
Pets Allowed Yes
HOA Fee Include Common Area Taxes, Pool, Maintenance Structure, Maintenance Grounds, Pest Control, Pool, Recreational Facilities
Senior Community No
Ownership Fee Simple
Monthly Total Fees $200
Acceptable Financing Cash, Conventional, FHA, VA Loan
Membership Fee Required Required
Listing Terms Cash, Conventional, FHA, VA Loan
Special Listing Condition None
Read Less
Want to know what your home might be worth? Contact us for a FREE valuation!

Our team is ready to help you sell your home for the highest possible price ASAP

© 2024 My Florida Regional MLS DBA Stellar MLS. All Rights Reserved.
Bought with ELITE INTERNATIONAL REALTY
GET MORE INFORMATION





