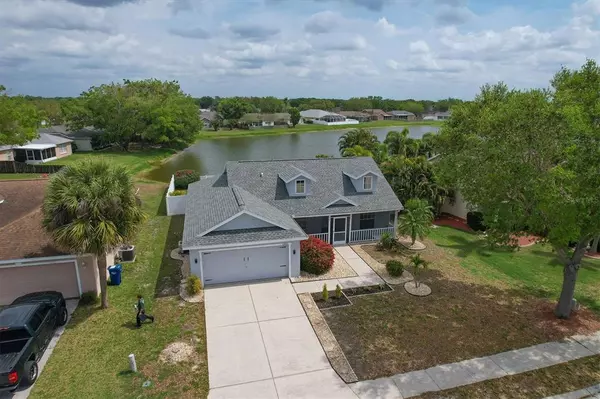$420,000
$400,000
5.0%For more information regarding the value of a property, please contact us for a free consultation.
11810 SHREWSBURY LN Parrish, FL 34219
4 Beds
2 Baths
1,596 SqFt
Key Details
Sold Price $420,000
Property Type Single Family Home
Sub Type Single Family Residence
Listing Status Sold
Purchase Type For Sale
Square Footage 1,596 sqft
Price per Sqft $263
Subdivision Kingsfield Ph Iii
MLS Listing ID A4529290
Sold Date 04/13/22
Bedrooms 4
Full Baths 2
Construction Status Inspections
HOA Fees $71/qua
HOA Y/N Yes
Year Built 2000
Annual Tax Amount $3,003
Lot Size 7,840 Sqft
Acres 0.18
Property Description
Spectacular home with pond view in the very sought-after neighborhood of Kingsfield in the heart of Parrish. A meticulously cared for home having a lot of upgrades, less than a two-year-old roof, wood look laminate, ceramic tiles, five-inch baseboards, newer paint, and the list goes on... A gorgeous curb appeal leading you to a lengthy screened in front porch. Entering the home with cathedral high ceilings and an array of windows that offers tons of natural light. The view overlooking the back covered lanai area, expansive paved back deck, fenced in yard and pond behind. Also, looking out at this view from the formal dining room, great room of this open floor plan with beautiful kitchen and high countered bar. Master bedroom is at the back of the house to enjoy this magnificent view containing a large walk-in closet and ensuite master bathroom. There are three other bedrooms with a bathroom on the other side of the house. Even more yard extended inside the completely fenced in back for playtime with family and pets. This is a great neighborhood that has a community pool, park, playground, and doggie park, NO CDD and very low HOA. Centrally located in the heart of the growing community of Parrish. Close to great schools, restaurants, grocery stores, shopping, Lakewood Ranch, St-Pete, Tampa, International Airports, Sarasota, and our world renown Beaches.
Location
State FL
County Manatee
Community Kingsfield Ph Iii
Zoning PDR
Interior
Interior Features Cathedral Ceiling(s), Ceiling Fans(s), Eat-in Kitchen, High Ceilings, Kitchen/Family Room Combo, Master Bedroom Main Floor, Open Floorplan, Solid Surface Counters, Split Bedroom, Walk-In Closet(s), Window Treatments
Heating Central, Electric
Cooling Central Air
Flooring Ceramic Tile, Laminate
Fireplace false
Appliance Dishwasher, Disposal, Dryer, Microwave, Range, Refrigerator, Washer
Exterior
Exterior Feature Fence, Hurricane Shutters, Rain Gutters, Sidewalk
Garage Spaces 2.0
Community Features Deed Restrictions, Park, Playground, Pool, Sidewalks
Utilities Available Cable Available, Electricity Connected, Public, Sewer Connected, Water Connected
Amenities Available Fence Restrictions, Park, Playground, Pool
Waterfront Description Pond
View Y/N 1
View Trees/Woods, Water
Roof Type Shingle
Porch Covered
Attached Garage true
Garage true
Private Pool No
Building
Story 1
Entry Level One
Foundation Slab
Lot Size Range 0 to less than 1/4
Sewer Public Sewer
Water Public
Structure Type Block, Stucco
New Construction false
Construction Status Inspections
Schools
Elementary Schools Williams Elementary
Middle Schools Buffalo Creek Middle
High Schools Parrish Community High
Others
Pets Allowed Yes
HOA Fee Include Pool, Recreational Facilities
Senior Community No
Ownership Fee Simple
Monthly Total Fees $71
Acceptable Financing Cash, Conventional
Membership Fee Required Required
Listing Terms Cash, Conventional
Special Listing Condition None
Read Less
Want to know what your home might be worth? Contact us for a FREE valuation!

Our team is ready to help you sell your home for the highest possible price ASAP

© 2024 My Florida Regional MLS DBA Stellar MLS. All Rights Reserved.
Bought with HOUSEMAX REALTY LLC
GET MORE INFORMATION





