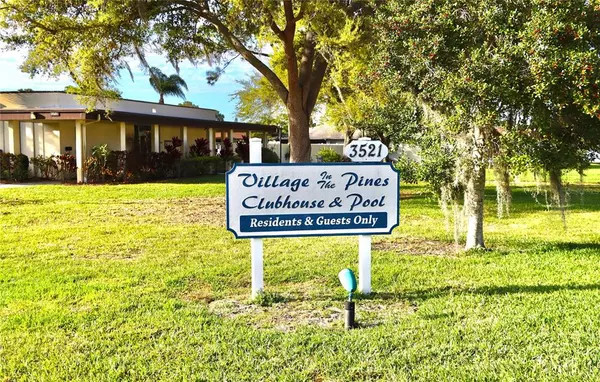$310,000
$317,900
2.5%For more information regarding the value of a property, please contact us for a free consultation.
3522 TREE LINE DR #7 Sarasota, FL 34231
2 Beds
2 Baths
1,458 SqFt
Key Details
Sold Price $310,000
Property Type Single Family Home
Sub Type Villa
Listing Status Sold
Purchase Type For Sale
Square Footage 1,458 sqft
Price per Sqft $212
Subdivision Village In The Pines 1
MLS Listing ID A4527820
Sold Date 04/14/22
Bedrooms 2
Full Baths 2
Construction Status Inspections
HOA Fees $364/mo
HOA Y/N Yes
Originating Board Stellar MLS
Year Built 1973
Annual Tax Amount $1,439
Property Description
Bring a toothbrush and a swim suit! This recently updated villa is light and bright and ready for a new owner to love it. Enjoy your sweet Florida bungalow just 5 miles to the world famous Siesta Key Beach Voted number one beach in the world numerous times with its soft powdery white sands. This unit has fresh wood like vinyl gray flooring throughout, new paint through the whole interior, new baseboards and the inside and outside A/C units were replaced in 2020. Enjoy over 1400 square feet under air with friends and family. The home has a nice cross breeze and screened front lanai. There are two parking areas directly in front of the unit and one space is covered parking. Conveniently located directly across from the unit is the large heated pool, shuffleboard and community clubhouse with activities, fitness equipment, library/card game space, billiards, and full kitchen. There is a bus stop at the end of Tree Line Dr. at Beneva. Publix, Walgreens, banks, Verizon and restaurants are within walking distance. Airports are within 30 minutes to 1 hour away. Disney is about two hours away and Busch Gardens is about an hour north. There are a lot of activities all along the gulf coast to enjoy nearby...musicals, downtown markets, fishing, cruises, golfing, biking on nearby Legacy Trail, Parks such as Myakka State Park and Oscar Scherer State Park, Ringling Museum, the drum circle, and much more. Schedule a private tour of this home today.
Location
State FL
County Sarasota
Community Village In The Pines 1
Zoning RMF2
Rooms
Other Rooms Den/Library/Office, Great Room, Storage Rooms
Interior
Interior Features Ceiling Fans(s), Eat-in Kitchen, Master Bedroom Main Floor, Open Floorplan, Skylight(s), Tray Ceiling(s), Walk-In Closet(s), Window Treatments
Heating Electric
Cooling Central Air
Flooring Ceramic Tile, Vinyl
Furnishings Negotiable
Fireplace false
Appliance Dishwasher, Disposal, Dryer, Electric Water Heater, Range, Range Hood, Refrigerator, Washer
Laundry Laundry Room
Exterior
Exterior Feature Rain Gutters, Storage
Parking Features Covered, Driveway, Guest, Off Street, Tandem
Pool Deck, Gunite, Heated, In Ground, Lap, Outside Bath Access, Tile
Community Features Buyer Approval Required, Deed Restrictions, Pool
Utilities Available Cable Available, Cable Connected, Electricity Available, Electricity Connected, Phone Available, Public, Sewer Connected, Water Available, Water Connected
Amenities Available Clubhouse, Fence Restrictions, Pool, Shuffleboard Court
View Garden, Trees/Woods
Roof Type Shingle
Porch Covered, Front Porch, Porch, Screened
Attached Garage false
Garage false
Private Pool No
Building
Lot Description In County, Level, Paved
Story 1
Entry Level One
Foundation Slab
Lot Size Range Non-Applicable
Sewer Public Sewer
Water Public
Architectural Style Florida
Structure Type Block
New Construction false
Construction Status Inspections
Others
Pets Allowed Breed Restrictions, Number Limit, Size Limit
HOA Fee Include Cable TV, Common Area Taxes, Pool, Pool, Sewer, Trash, Water
Senior Community Yes
Pet Size Small (16-35 Lbs.)
Ownership Condominium
Monthly Total Fees $364
Acceptable Financing Cash, Conventional, FHA
Membership Fee Required Required
Listing Terms Cash, Conventional, FHA
Num of Pet 2
Special Listing Condition None
Read Less
Want to know what your home might be worth? Contact us for a FREE valuation!

Our team is ready to help you sell your home for the highest possible price ASAP

© 2025 My Florida Regional MLS DBA Stellar MLS. All Rights Reserved.
Bought with COLDWELL BANKER REALTY
GET MORE INFORMATION





