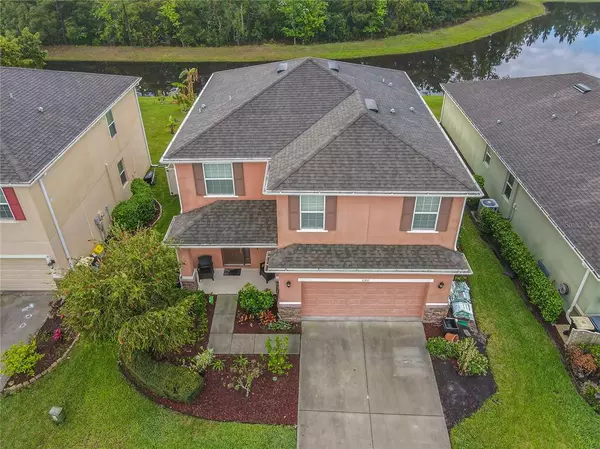$430,000
$419,900
2.4%For more information regarding the value of a property, please contact us for a free consultation.
2372 SEQUOIA WAY Davenport, FL 33896
4 Beds
3 Baths
2,397 SqFt
Key Details
Sold Price $430,000
Property Type Single Family Home
Sub Type Single Family Residence
Listing Status Sold
Purchase Type For Sale
Square Footage 2,397 sqft
Price per Sqft $179
Subdivision Sereno Ph 01
MLS Listing ID S5064286
Sold Date 04/28/22
Bedrooms 4
Full Baths 2
Half Baths 1
Construction Status No Contingency
HOA Fees $74/qua
HOA Y/N Yes
Year Built 2014
Annual Tax Amount $2,584
Lot Size 6,098 Sqft
Acres 0.14
Property Description
Welcome home to the beautiful gated community of Sereno. This home has upgrades everywhere, all of the right things have been done to this property, and it shows. As you arrive at this home you will initially notice the upgraded front elevation, complete with stonework on either side of the garage, and on the extended, covered front porch. As you enter the home you will immediately notice the 3 piece stacking, sliding glass doors, that give you an unobstructed view to the fenced in back yard. Walking through the entryway there is plenty of storage to place shoes and coats, there is even a half bath. Walking towards the kitchen you will notice the entire first level of this home is tile, laid in a staggered pattern. Entering the kitchen you will notice the countertops have been replaced with a high end Quartz. All of the appliances in this large kitchen are stainless steel. Stone accent walls have been added to the living room, making this home truly look like a model home. Making your way upstairs you will immediately notice a good sized loft area, perfect for a second living area, or entertainment area. All 4 bedrooms are on the second level, with the oversized primary bedroom with en-suite being in the front of the home. Luxury vinyl plank flooring was added to the entire second level of this home. As you enter the backyard you will notice the upgraded, covered back porch with an extended paver patio to the side. St. Augustine grass covers the whole property, and all of the landscaping in the front has been meticulously maintained. A tan vinyl fence has been added to the backyard, with the top 2ft of the back fence being latticed, to allow you a better view of the pond behind the home. This lot has no rear neighbors, and backs up to a pond and a beautiful wooded area behind that. Architectural shingles are on the roof, to give you a longer roof life expectancy. Security cameras have been added to the whole exterior of the home, and will convey with the sale of this home. Rain gutters have been added around the whole perimeter of the roof line, keeping rain water away from the foundation. A whole home water softener has also been added to this home and will convey with the sale of this home. There are so many more upgrades that you just need to see to appreciate. This home has been loved and it shows, no details were missed. Conveniently located close to everything, 1.8 miles to a super Publix, 9 miles to Posner park for shopping, and 6 miles from the interstate. Sereno is complete with a community pool and playground. You truly need to see this home to fully appreciate it. Don't forget to check out the click through VIRTUAL TOUR, for an in person virtual look at this home.
Location
State FL
County Polk
Community Sereno Ph 01
Zoning RES
Interior
Interior Features Ceiling Fans(s), High Ceilings, In Wall Pest System, Dormitorio Principal Arriba, Open Floorplan, Solid Surface Counters, Window Treatments
Heating Central
Cooling Central Air
Flooring Ceramic Tile, Laminate
Furnishings Unfurnished
Fireplace false
Appliance Dishwasher, Disposal, Microwave, Range, Refrigerator
Laundry Inside, Laundry Room
Exterior
Exterior Feature Fence, Rain Gutters, Sidewalk, Sliding Doors
Parking Features Garage Door Opener
Garage Spaces 2.0
Fence Vinyl
Community Features Gated, Playground, Pool, Sidewalks
Utilities Available Cable Available, Electricity Available, Sewer Available, Street Lights, Water Available
Amenities Available Gated, Playground, Pool
Waterfront Description Pond
View Y/N 1
View Trees/Woods, Water
Roof Type Shingle
Porch Covered, Front Porch, Rear Porch
Attached Garage true
Garage true
Private Pool No
Building
Lot Description Sidewalk, Paved
Entry Level Two
Foundation Slab
Lot Size Range 0 to less than 1/4
Sewer Public Sewer
Water Public
Architectural Style Florida
Structure Type Block, Stucco
New Construction false
Construction Status No Contingency
Schools
Elementary Schools Citrus Ridge
Middle Schools Boone Middle
High Schools Ridge Community Senior High
Others
Pets Allowed Yes
HOA Fee Include Pool
Senior Community No
Ownership Fee Simple
Monthly Total Fees $74
Acceptable Financing Cash, Conventional, FHA, VA Loan
Membership Fee Required Required
Listing Terms Cash, Conventional, FHA, VA Loan
Special Listing Condition None
Read Less
Want to know what your home might be worth? Contact us for a FREE valuation!

Our team is ready to help you sell your home for the highest possible price ASAP

© 2024 My Florida Regional MLS DBA Stellar MLS. All Rights Reserved.
Bought with REALTY ONE GROUP ADVANTAGE
GET MORE INFORMATION





