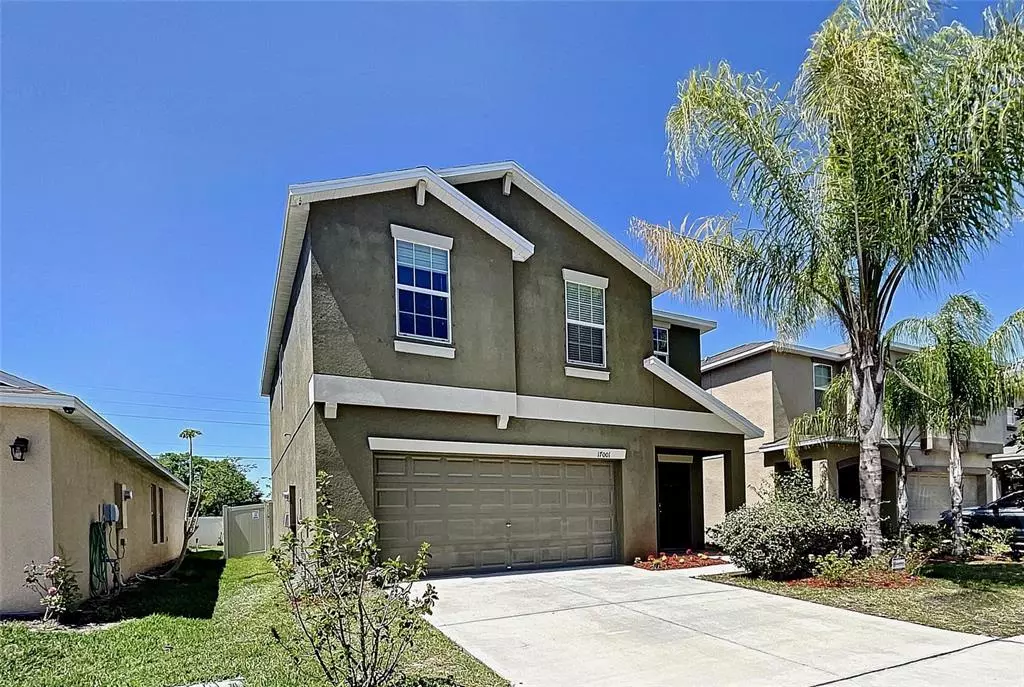$380,600
$379,000
0.4%For more information regarding the value of a property, please contact us for a free consultation.
Address not disclosed Wimauma, FL 33598
4 Beds
3 Baths
1,929 SqFt
Key Details
Sold Price $380,600
Property Type Single Family Home
Sub Type Single Family Residence
Listing Status Sold
Purchase Type For Sale
Square Footage 1,929 sqft
Price per Sqft $197
Subdivision Sunshine Village Ph 2
MLS Listing ID U8154171
Sold Date 04/29/22
Bedrooms 4
Full Baths 2
Half Baths 1
Construction Status Inspections
HOA Fees $85/mo
HOA Y/N Yes
Year Built 2016
Annual Tax Amount $5,569
Lot Size 4,356 Sqft
Acres 0.1
Property Description
Beautiful 4-bedroom 3 bath home. Open concept living/dining and kitchen area. Kitchen has great counter space and spacious pantry. Direct view to the amazing fenced in yard. Enjoy your outdoor space with a nice, covered lanai area, great for outdoor/indoor entertaining space. All bedrooms and laundry located on the 2nd floor. Enjoy a loft space on the 2nd floor as well great for office space/play area or extra tv room. The Vista Palms community offers incredible amenities including Resort Style Community Pool, a Fitness Center, Cabanas and a Playground. No back neighbors, completely fenced in home, Finished fence, Screen-in lanai, Backsplash in kitchen ***patio and swing set can stay with the home.**Seller would like a leaseback until 05/27/2022 or a closing date of 05/27/2022**
Location
State FL
County Hillsborough
Community Sunshine Village Ph 2
Zoning PD
Interior
Interior Features Ceiling Fans(s), Eat-in Kitchen, Living Room/Dining Room Combo, Open Floorplan, Thermostat, Walk-In Closet(s)
Heating Central, Electric
Cooling Central Air
Flooring Carpet, Ceramic Tile
Furnishings Negotiable
Fireplace false
Appliance Dishwasher, Disposal, Dryer, Electric Water Heater, Exhaust Fan, Microwave, Range, Refrigerator, Washer
Laundry Inside, Laundry Room, Upper Level
Exterior
Exterior Feature Other
Garage Spaces 2.0
Community Features Deed Restrictions, Fishing, Fitness Center, Park, Playground, Pool, Sidewalks, Water Access
Utilities Available BB/HS Internet Available, Cable Connected, Electricity Connected, Phone Available, Sewer Connected, Water Connected
Amenities Available Clubhouse, Fitness Center, Lobby Key Required, Park, Pickleball Court(s), Playground, Pool, Recreation Facilities, Sauna, Security, Spa/Hot Tub, Trail(s)
Water Access 1
Water Access Desc Pond
Roof Type Shingle
Attached Garage true
Garage true
Private Pool No
Building
Entry Level Two
Foundation Slab
Lot Size Range 0 to less than 1/4
Sewer Public Sewer
Water Public
Structure Type Block
New Construction false
Construction Status Inspections
Schools
Elementary Schools Reddick Elementary School
Middle Schools Shields-Hb
High Schools Sumner High School
Others
Pets Allowed Yes
HOA Fee Include Pool, Maintenance Grounds, Recreational Facilities, Security
Senior Community No
Ownership Fee Simple
Monthly Total Fees $85
Special Listing Condition None
Read Less
Want to know what your home might be worth? Contact us for a FREE valuation!

Our team is ready to help you sell your home for the highest possible price ASAP

© 2024 My Florida Regional MLS DBA Stellar MLS. All Rights Reserved.
Bought with EXP REALTY LLC
GET MORE INFORMATION





