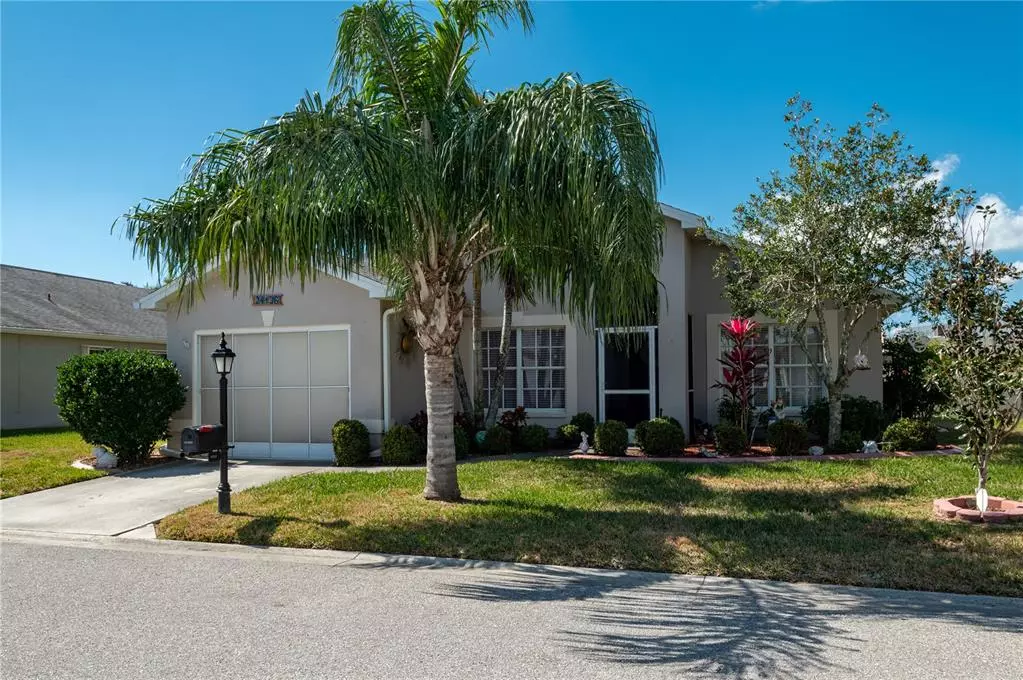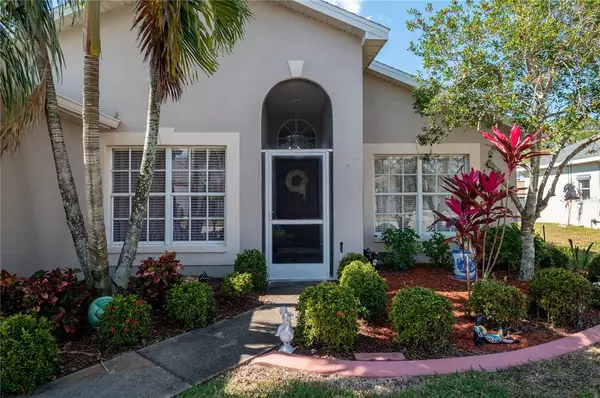$234,000
$229,900
1.8%For more information regarding the value of a property, please contact us for a free consultation.
24136 BUCKINGHAM WAY Punta Gorda, FL 33980
2 Beds
2 Baths
1,099 SqFt
Key Details
Sold Price $234,000
Property Type Single Family Home
Sub Type Single Family Residence
Listing Status Sold
Purchase Type For Sale
Square Footage 1,099 sqft
Price per Sqft $212
Subdivision Kings Gate
MLS Listing ID C7455474
Sold Date 04/29/22
Bedrooms 2
Full Baths 2
Construction Status Appraisal,Financing,Inspections
HOA Fees $352/mo
HOA Y/N Yes
Originating Board Stellar MLS
Year Built 1998
Annual Tax Amount $1,420
Lot Size 5,662 Sqft
Acres 0.13
Property Description
In the 55+ Gated & Golfing Community of Kings Gate, this 2 bedroom, 2 bath home has a 1-car garage with golf cart included. Located at the edge of the community with a privacy fence, there is a private screened lanai to the side of the living room. Most furnishings are negotiable, and several objet d'art the seller might part with. Built by Lennar, this home has cathedral ceilings, breakfast space in the kitchen, split floor plan. The master suite has a walk-in closet, the bath has an updated shower, and double sinks. There is extra storage space in the garage along with the laundry. Kings Gate is an active 55+ community with a full-time Activities Director, heated swimming pool and spa, exercise & fitness centers, lighted clay surfaced tennis courts, bocce, lawn bowling, shuffleboard, computer room, billiards, crafts, theater, and many other planned activities and outings for your pleasure. There is boat or RV storage for a separate fee. The buyer is required to pay a $500 Capital Contribution fee to Kings Gate Homeowners Association at closing. If you enjoy the social Country Club atmosphere, let me show you what Florida living is "really" like at Kings Gate!
Location
State FL
County Charlotte
Community Kings Gate
Zoning PD
Interior
Interior Features Cathedral Ceiling(s), Ceiling Fans(s), Eat-in Kitchen, High Ceilings, Living Room/Dining Room Combo, Master Bedroom Main Floor, Split Bedroom, Walk-In Closet(s)
Heating Central, Electric
Cooling Central Air
Flooring Carpet, Ceramic Tile
Furnishings Negotiable
Fireplace false
Appliance Dishwasher, Disposal, Dryer, Electric Water Heater, Microwave, Range, Refrigerator, Washer
Laundry Inside
Exterior
Exterior Feature Irrigation System, Sliding Doors
Parking Features Garage Door Opener
Garage Spaces 1.0
Pool Gunite, Heated, In Ground, Lap
Community Features Association Recreation - Owned, Deed Restrictions, Fitness Center, Gated, Golf, No Truck/RV/Motorcycle Parking, Pool, Tennis Courts
Utilities Available BB/HS Internet Available, Cable Connected, Public, Sewer Connected, Underground Utilities, Water Connected
Amenities Available Fitness Center, Gated, Security, Shuffleboard Court, Spa/Hot Tub, Storage, Tennis Court(s)
Roof Type Shingle
Porch Covered, Deck, Patio, Porch, Screened
Attached Garage true
Garage true
Private Pool No
Building
Lot Description In County, Paved, Private
Entry Level One
Foundation Slab
Lot Size Range 0 to less than 1/4
Builder Name Lennar
Sewer Public Sewer
Water Public
Architectural Style Florida, Ranch
Structure Type Block, Stucco
New Construction false
Construction Status Appraisal,Financing,Inspections
Others
Pets Allowed Yes
HOA Fee Include Cable TV, Pool, Maintenance Grounds, Private Road, Recreational Facilities, Security
Senior Community Yes
Ownership Fee Simple
Monthly Total Fees $352
Acceptable Financing Cash, Conventional
Membership Fee Required Required
Listing Terms Cash, Conventional
Num of Pet 2
Special Listing Condition None
Read Less
Want to know what your home might be worth? Contact us for a FREE valuation!

Our team is ready to help you sell your home for the highest possible price ASAP

© 2024 My Florida Regional MLS DBA Stellar MLS. All Rights Reserved.
Bought with NEXTHOME REVERIE
GET MORE INFORMATION





