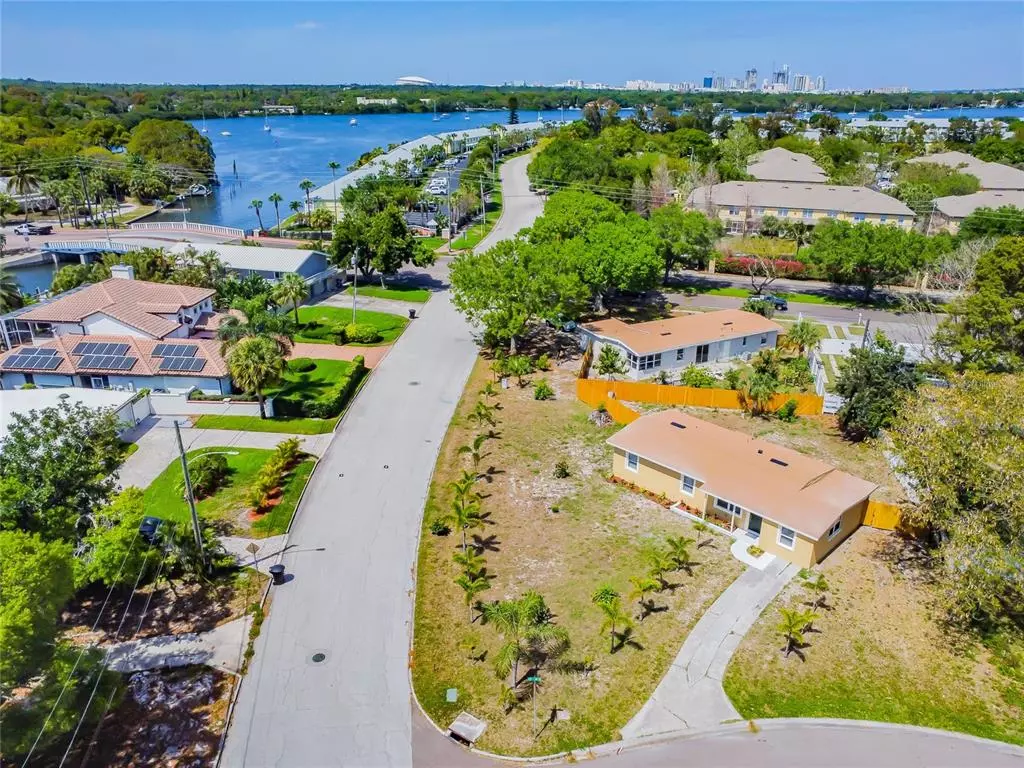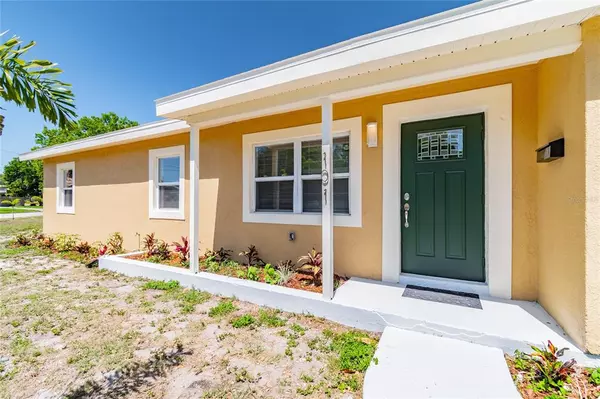$390,000
$390,000
For more information regarding the value of a property, please contact us for a free consultation.
101 40TH AVE SE St Petersburg, FL 33705
3 Beds
1 Bath
1,305 SqFt
Key Details
Sold Price $390,000
Property Type Single Family Home
Sub Type Single Family Residence
Listing Status Sold
Purchase Type For Sale
Square Footage 1,305 sqft
Price per Sqft $298
Subdivision Lewis Island Sec 1
MLS Listing ID U8156220
Sold Date 04/29/22
Bedrooms 3
Full Baths 1
Construction Status Appraisal,Financing,Inspections
HOA Y/N No
Year Built 1957
Annual Tax Amount $2,939
Lot Size 9,583 Sqft
Acres 0.22
Lot Dimensions 84x101
Property Description
This beautifully remodeled modern home is located on an extra large corner lot on the bridge-connected island of Coquina Key. Only a short drive to Downtown St. Pete and the worldwide famous sands of St. Pete Beach. The driveway lined with foxtail palms welcomes you home. Open the door to the spacious living room with open floor plan living and dining and adjacent family room/office. This room is filled with natural light and graced by exposed wood beams on slanted ceilings. The newly remodeled kitchen includes all NEW stainless steel appliances, quartz countertops, white shakers cabinets and a coastal turquoise backsplash. Everything in this home is NEW: roof, electrical panel and water heater all installed in 2022, HVAC (2021). Luxury waterproof laminate flooring throughout the house. The elegant bathroom includes porcelain tiles, a custom designed bathtub wall and soft white canned lights. The large fenced-in yard will be your canvas for a beautiful tropical backyard. Enjoy the sunrise from your backyard and spectacular sunsets from your front patio! The fenced-in yard offers plenty of space for a pool, cabana and tiki bar. The air conditioned laundry/utility room has its own private access. Close to the beach, restaurants, Downtown St. Pete and Boyd Hill Nature Preserve. As move-in ready as it gets!
Location
State FL
County Pinellas
Community Lewis Island Sec 1
Direction SE
Interior
Interior Features Ceiling Fans(s), Open Floorplan, Thermostat, Vaulted Ceiling(s)
Heating Central
Cooling Central Air
Flooring Laminate
Fireplace false
Appliance Dishwasher, Microwave, Range, Refrigerator
Exterior
Exterior Feature Fence
Utilities Available Electricity Connected, Public, Sewer Connected, Water Connected
Roof Type Shingle
Garage false
Private Pool No
Building
Story 1
Entry Level One
Foundation Slab
Lot Size Range 0 to less than 1/4
Sewer Public Sewer
Water Public
Structure Type Concrete, Stucco
New Construction false
Construction Status Appraisal,Financing,Inspections
Others
Senior Community No
Ownership Fee Simple
Acceptable Financing Cash, Conventional, FHA, VA Loan
Listing Terms Cash, Conventional, FHA, VA Loan
Special Listing Condition None
Read Less
Want to know what your home might be worth? Contact us for a FREE valuation!

Our team is ready to help you sell your home for the highest possible price ASAP

© 2025 My Florida Regional MLS DBA Stellar MLS. All Rights Reserved.
Bought with FUTURE HOME REALTY INC
GET MORE INFORMATION





