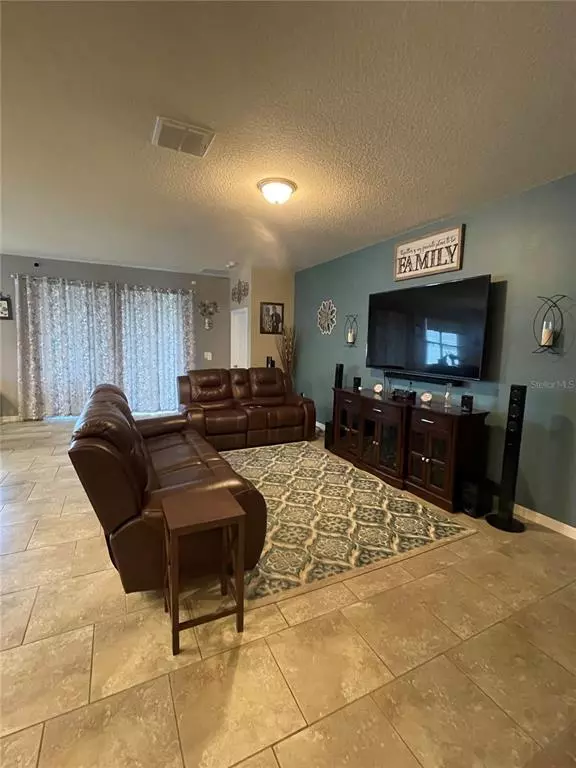$440,000
$440,000
For more information regarding the value of a property, please contact us for a free consultation.
1451 TAWNY RIDGE RD Kissimmee, FL 34744
4 Beds
2 Baths
2,038 SqFt
Key Details
Sold Price $440,000
Property Type Single Family Home
Sub Type Single Family Residence
Listing Status Sold
Purchase Type For Sale
Square Footage 2,038 sqft
Price per Sqft $215
Subdivision Kindred Ph 1Fa
MLS Listing ID S5063318
Sold Date 05/05/22
Bedrooms 4
Full Baths 2
Construction Status No Contingency
HOA Fees $10/ann
HOA Y/N Yes
Year Built 2019
Annual Tax Amount $4,149
Lot Size 7,840 Sqft
Acres 0.18
Property Description
Situated in the new family friendly community of Kindred, Florida this open concept home with tile floors in all open areas, 4 bedrooms, 2 bathrooms, 2 car garage, granite countertops, expresso color wooden kitchen cabinets, stainless steel appliances with refrigerator, over the range microwave, dishwasher, glass top range, disposal, laundry room with washer and dryer, smart home technology system, security system capability, a spacious and comfortable carpeted master bedroom with walk in closets, walk in shower, double sinks, and 3 additional carpeted bedrooms, this home will dazzle you! Exterior includes: vinyl fencing, energy efficient solar panels, rain gutters all around the roof edge, an oversized screened lanai with ceiling fans for relaxation and privacy. This home will not last on the market! Call now for a private showing!
Location
State FL
County Osceola
Community Kindred Ph 1Fa
Zoning RESI
Interior
Interior Features Eat-in Kitchen, Master Bedroom Main Floor, Solid Surface Counters, Solid Wood Cabinets, Thermostat, Walk-In Closet(s)
Heating Central, Electric
Cooling Central Air
Flooring Carpet, Tile
Furnishings Unfurnished
Fireplace false
Appliance Dishwasher, Disposal, Dryer, Microwave, Range, Refrigerator, Washer
Laundry Laundry Room
Exterior
Exterior Feature Fence, Irrigation System, Lighting, Rain Gutters, Sidewalk, Sliding Doors
Parking Features Driveway, Garage Door Opener
Garage Spaces 2.0
Fence Vinyl
Community Features Deed Restrictions, Playground, Pool
Utilities Available Public, Solar
Amenities Available Clubhouse, Fitness Center, Pool, Tennis Court(s), Trail(s)
Roof Type Shingle
Attached Garage true
Garage true
Private Pool No
Building
Entry Level One
Foundation Slab
Lot Size Range 0 to less than 1/4
Sewer Public Sewer
Water Public
Structure Type Concrete, Stucco
New Construction false
Construction Status No Contingency
Schools
Elementary Schools Neptune Elementary
Middle Schools Neptune Middle (6-8)
High Schools Gateway High School (9 12)
Others
Pets Allowed Breed Restrictions
HOA Fee Include Pool, Pool
Senior Community No
Ownership Fee Simple
Monthly Total Fees $10
Acceptable Financing Cash, Conventional
Membership Fee Required Required
Listing Terms Cash, Conventional
Special Listing Condition None
Read Less
Want to know what your home might be worth? Contact us for a FREE valuation!

Our team is ready to help you sell your home for the highest possible price ASAP

© 2025 My Florida Regional MLS DBA Stellar MLS. All Rights Reserved.
Bought with CHARLES RUTENBERG REALTY ORLANDO
GET MORE INFORMATION





