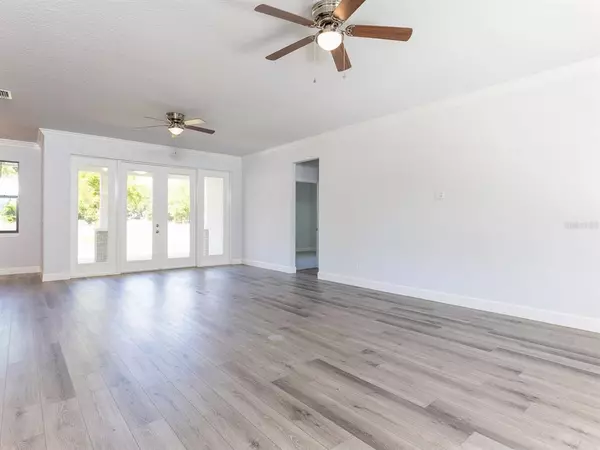$489,900
$489,900
For more information regarding the value of a property, please contact us for a free consultation.
310 W PENNSYLVANIA AVE Lake Helen, FL 32744
3 Beds
2 Baths
1,910 SqFt
Key Details
Sold Price $489,900
Property Type Single Family Home
Sub Type Single Family Residence
Listing Status Sold
Purchase Type For Sale
Square Footage 1,910 sqft
Price per Sqft $256
Subdivision Woods Lake Helen
MLS Listing ID V4922962
Sold Date 05/13/22
Bedrooms 3
Full Baths 2
Construction Status Appraisal,Financing,Inspections
HOA Fees $50/qua
HOA Y/N Yes
Originating Board Stellar MLS
Year Built 2022
Annual Tax Amount $941
Lot Size 0.440 Acres
Acres 0.44
Lot Dimensions 123x156
Property Description
Under Construction. A beautiful home in a beautiful community, ready to move into. This 3 bedroom, 2 bath home sited on a half acre lot (almost) is ready for your disciminating buyer. This home is open and spacious. Home has LVP flooring on the main level with carpet in the bedrooms and granite counters in kitchen and bath. Sit on your large open porch and converse with your neighbors on their evening walk, or move to your covered patio and deck and cook dinner on your Bar-B-Q and sip a refreshing glass of wine. You will love the neighborly feeling of this community and its proximity to the beaches, medical facilities and major thoroughfares. All offers, if any, will be reviewed by seller on April 1st. Owner reserves the right to accept an offer prior. Waiting on professional photos.
Location
State FL
County Volusia
Community Woods Lake Helen
Zoning RESIDENTIA
Interior
Interior Features Eat-in Kitchen, High Ceilings, Master Bedroom Main Floor, Stone Counters
Heating Central, Electric
Cooling Central Air
Flooring Carpet, Ceramic Tile, Vinyl
Fireplace false
Appliance Dishwasher, Disposal, Electric Water Heater, Ice Maker, Microwave, Range, Refrigerator
Laundry Laundry Room
Exterior
Exterior Feature Other
Garage Spaces 2.0
Utilities Available Cable Available, Electricity Available, Electricity Connected
View Trees/Woods
Roof Type Shingle
Porch Covered, Front Porch, Patio
Attached Garage true
Garage true
Private Pool No
Building
Lot Description Corner Lot
Entry Level One
Foundation Stem Wall
Lot Size Range 1/4 to less than 1/2
Builder Name William Klass
Sewer Septic Tank
Water Public
Architectural Style Craftsman
Structure Type Block
New Construction true
Construction Status Appraisal,Financing,Inspections
Others
Pets Allowed Yes
Senior Community No
Ownership Fee Simple
Monthly Total Fees $50
Acceptable Financing Cash, Conventional, FHA
Membership Fee Required Required
Listing Terms Cash, Conventional, FHA
Special Listing Condition None
Read Less
Want to know what your home might be worth? Contact us for a FREE valuation!

Our team is ready to help you sell your home for the highest possible price ASAP

© 2025 My Florida Regional MLS DBA Stellar MLS. All Rights Reserved.
Bought with EXP REALTY LLC
GET MORE INFORMATION





