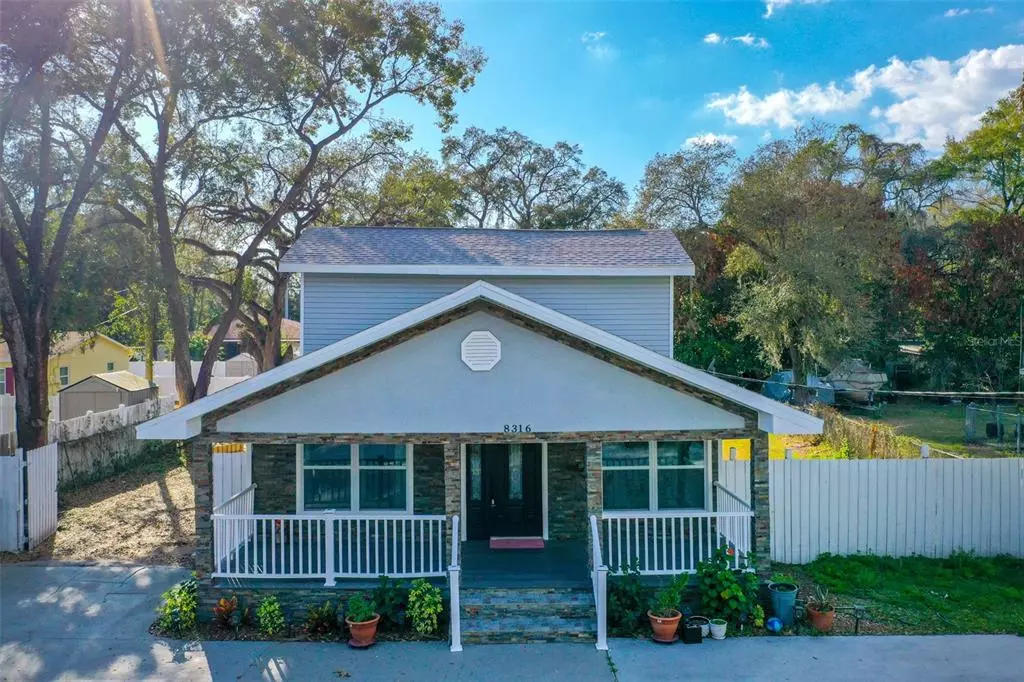$449,000
$449,000
For more information regarding the value of a property, please contact us for a free consultation.
8316 N FREMONT AVE Tampa, FL 33604
4 Beds
3 Baths
1,716 SqFt
Key Details
Sold Price $449,000
Property Type Single Family Home
Sub Type Single Family Residence
Listing Status Sold
Purchase Type For Sale
Square Footage 1,716 sqft
Price per Sqft $261
Subdivision Wilma West
MLS Listing ID T3358857
Sold Date 05/13/22
Bedrooms 4
Full Baths 3
Construction Status Appraisal,Financing,Inspections
HOA Y/N No
Year Built 1925
Annual Tax Amount $3,530
Lot Size 0.320 Acres
Acres 0.32
Lot Dimensions 68x205
Property Description
REDUCED HUGE PRICE.!!!present best & Highest!!!Come take a look at this clean and inviting fully renovated home. As soon as you stop your car on the long driveway you will fall in love with the front porch, the stone veneer wall and railing will take you back in memory lane when you visited your grandmas house in the countryside. This completely remodeled 4 bed 3 bath is ready for the new owners, make it yours! As you enter the house you will notice the large living room/dining room combo with great choice color vinyl flooring leading you the gorgeous chefs dream kitchen with brand new stainless steel appliances and plenty of counter space where you can prepare many family gatherings dinner. To the left you have two nice size bedrooms with plenty of natural light coming in from the new windows, they share a top to the bottom upgraded bathroom with tiled shower tub combo, the color choice is fabulous. As you come out of there you will see the stairs taking you on the second floor where the master suite is located, again here you have a tastefully design on this remodeled bathroom with tiled shower all the way to the ceiling. As you come down and pass through the kitchen hallway leading to the 4rd bedroom on the left and the 3nd bathroom to the right, next to it is you laundry room. The tankless water heater will give you hot water instantly on your demand and never run out. The back door leading to the ginormous backyard is at the end of the hallway. Stepping out you will find backyard which have a double gate so you can bring in all your toys, boat, RV, work truck, what the heck you can almost build your own soccer field if you like.....Possibilities are endless! UPDATES-2021 NEW ROOF. NEW TANKLESS WATER HEATER. NEW KITCHEN CABINETS, NEW KITCHEN APPLIANCES. NEW VINYL FLOORING THROUGHOUT THE HOUSE. NEW WINDOWS, DOORS, SIDING FRONT PORCH.....PRETTY MUCH NEW HOME!!!! EVERYTHING IS DONE WITH PERMIT.
Location
State FL
County Hillsborough
Community Wilma West
Zoning RS-50
Interior
Interior Features Ceiling Fans(s), Crown Molding, Living Room/Dining Room Combo, Walk-In Closet(s)
Heating Central
Cooling Central Air
Flooring Granite, Laminate, Tile
Fireplace false
Appliance Dishwasher, Electric Water Heater, Microwave, Range, Refrigerator
Exterior
Exterior Feature Fence
Parking Features Driveway, Open
Utilities Available Public
Roof Type Shingle
Attached Garage false
Garage false
Private Pool No
Building
Lot Description Near Public Transit, Oversized Lot
Story 2
Entry Level Two
Foundation Crawlspace
Lot Size Range 1/4 to less than 1/2
Sewer Public Sewer
Water Public
Architectural Style Bungalow
Structure Type Vinyl Siding, Wood Frame
New Construction false
Construction Status Appraisal,Financing,Inspections
Others
Senior Community No
Ownership Fee Simple
Acceptable Financing Cash, Conventional
Listing Terms Cash, Conventional
Special Listing Condition None
Read Less
Want to know what your home might be worth? Contact us for a FREE valuation!

Our team is ready to help you sell your home for the highest possible price ASAP

© 2025 My Florida Regional MLS DBA Stellar MLS. All Rights Reserved.
Bought with ATLAS REALTY GROUP
GET MORE INFORMATION





